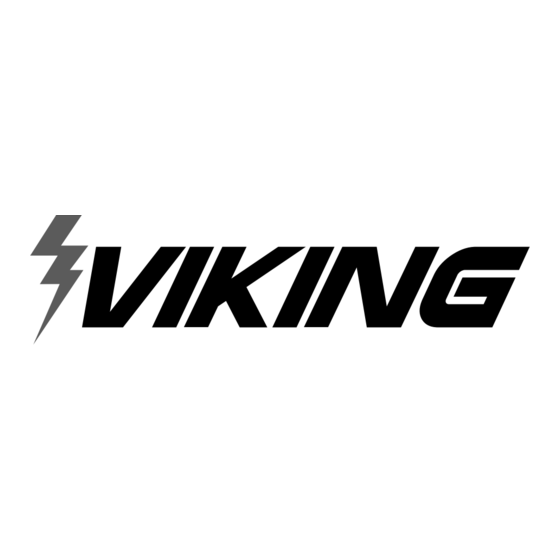Table of Contents
Advertisement
Quick Links
All manuals and user guides at all-guides.com
Viking Installation Guide
®
Viking Range Corporation
111 Front Street
Greenwood, Mississippi 38930 USA
(662) 455-1200
For product information,
call 1-888-VIKING1 (845-4641)
or visit the Viking Web site at
vikingrange.com
Professional uilt-In Gas
Thermal-Convection Ovens
F20518D EN
(070209J)
Advertisement
Table of Contents

Subscribe to Our Youtube Channel
Summary of Contents for Viking F20518A
- Page 1 All manuals and user guides at all-guides.com Viking Installation Guide ® Viking Range Corporation 111 Front Street Greenwood, Mississippi 38930 USA (662) 455-1200 For product information, call 1-888-VIKING1 (845-4641) or visit the Viking Web site at vikingrange.com Professional uilt-In Gas Thermal-Convection Ovens F20518D EN (070209J)
-
Page 2: Table Of Contents
All manuals and user guides at all-guides.com – Table of Contents IMPORTANT Please Read and Follow Your safety and the safety of others is Warnings & Important Safety Information _______________________________________________3 very important. • Before beginning, please read these Dimensions (30”W.) __________________________________________________________________6 instructions completely and carefully. - Page 3 • Viking Range Corporation will NOT warranty any problems resulting from GFI outlets which poisoning and overheating of the oven. or death; this appliance is not are not installed properly or do not meet the requirements below.
-
Page 4: Dimensions (30"W.)
All manuals and user guides at all-guides.com Specifications Dimensions (30”W.) (30”W.) Built-In 30”W. Gas Oven Built-In 30“W. Gas Oven Description VGSO100 - 7 / ( 6 8 8 ” Overall width 29-1/2” (74.9 cm) Overall height 31” (78.7 cm) - 1 / ( 7 4 2 ”... -
Page 5: Dimensions (36"W.)
All manuals and user guides at all-guides.com Specifications Dimensions (36”W.) (36”W.) Built-In 36”W. Gas Oven Built-In 36“W. Gas Oven Description VGSO166 - 3 / ( 8 5 4 “ Overall width 35-1/4” (89.5 cm) Overall height 23” (58.4 cm) - 1 / ( 8 9 4 ”... -
Page 6: Cutout Dimensions
All manuals and user guides at all-guides.com Cutout Dimensions Cutout Dimensions (30”W.) (36”W.) i n . ” 1 - 1 / 2 ” ( 3 . ( 6 1 Electrical outlet to be located in shaded area on rear wall 3 ”... -
Page 7: Clearance Dimensions
All manuals and user guides at all-guides.com Clearance Dimensions Electrical & Gas Requirements (cont.) Pressure Regulator: Rigid Connections: Note: Door handle of oven should be 36” CAUTION (91.4 cm) above the floor. • All heavy-duty, commercial type cooking 30”W. Burn hazard. equipment must have a pressure regulator •... -
Page 8: General Information
Do not lift or carry the door by cooling fan, contact a Viking Authorized Service Center before continuing operation. the handle. Failure to do so can result in damage to the oven or surrounding cabinets. -
Page 9: Installation (30"W.)
All manuals and user guides at all-guides.com Door Removal (30”W.) Connecting Gas & Electrical (30”W.) Installation (30”W.) NOTICE DANGER WARNING DO NOT use the handle or oven door to Gas leak hazard. Electrical shock hazard. lift the oven. Remove door before To avoid risk of personal injury To avoid the risk of electrical installation to ensure that it is not used to... -
Page 10: Final Installation (30"W.)
All manuals and user guides at all-guides.com Final Installation (30”W.) Door Replacement & Adjustment (30”W.) Remove racks. Unscrew pallet screws from side of oven. Replace door. Open door completely. Reinstall hinge trim plates. Note: Screw holes may need to be re-aligned. Take out pins. -
Page 11: Installation (36"W.)
All manuals and user guides at all-guides.com Door Removal (36”W.) Connecting Gas & Electrical (36”W.) Installation (36”W.) DANGER WARNING NOTICE Gas leak hazard. Electrical shock hazard. DO NOT use the handle or oven door to lift the oven. Remove door before To avoid risk of personal injury To avoid the risk of electrical installation to ensure that it is not used to... -
Page 12: Final Installation (36"W. Single)
All manuals and user guides at all-guides.com Final Installation (36”W. Single) Final Installation (36”W. Double) Note: Purchase necessary gas kit – IKD-VGSO. Lift oven into position. Push oven straight into cabinet. Install upper oven as described on page 21, “Final Place bottom oven on a protected area near the Installation”... -
Page 13: Optional Center Trim Installation (36"W. Double)
All manuals and user guides at all-guides.com Final Installation (36”W. Double) Optional Center Trim Installation (36”W. Double) (cont.) Note: With purchase of DCT-VGSO-SS center trim kit. Remove all knobs, push buttons, bezels, and lower Remove control box, disconnecting the Install mounting brackets. Insert center trim piece over mounting brackets. -
Page 14: Final Preparation
All manuals and user guides at all-guides.com Performance Checklist Final Preparation 1. Some stainless steel parts may have a A qualified installer should carry out the plastic protective wrap, which must be following checks: 4. Check for gas leaks (odor) at all gas peeled off. -
Page 15: Service & Registration
Do not repair or replace any part of the appliance unless specifically recommended in the manual. All servicing should be referred to a qualified technician. Contact Viking Range Corporation, 1-888-VIKING1 (845-4641), for the nearest service parts distributor in your area or write to:... - Page 16 All manuals and user guides at all-guides.com...





Need help?
Do you have a question about the F20518A and is the answer not in the manual?
Questions and answers