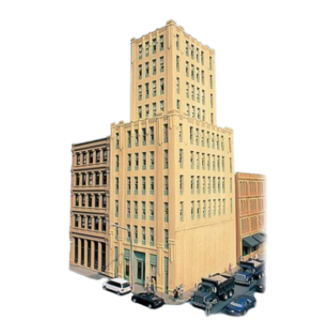
Summary of Contents for Bachmann Spectrum cityscenes 88003
- Page 1 Metropolitan Building H O s c a l e i t ys enes a s s e m b l y i n s t r u c t i o n s Item #88003...
- Page 2 roof and sidewalk detailing accessories Your kit is complete with Roof and Sidewalk Detailing Accessories. Some, such as Roof Vents Parts (11) and Fire Hydrants Parts (8), do not require assembly. Others require assembly as shown. After assembly, position the accessories on or around your building as required. Suggested locations: Building Roof Top Sidewalk...
- Page 3 READ PRIOR TO ASSEMBLY To enhance the aesthetic and realistic qualities of this building, parts have been designed and manufactured in scale proportions. As a result, some parts are fragile and require care in assembly. Therefore... easy does it. As with any model builder kit, a degree of patience is required to achieve the best results.
- Page 4 main building assembly When assembling Walls, carefully align Wall tabs with each Wall. Dry fit each part before applying glue. Apply glue sparingly on the assembly tabs and on the lower backside edge of walls before assembling to Base (1). Assemble In Sequence: 1.
- Page 5 main wall sub assemblies (continued) Assemble Wall (4) In Sequence: Door and Windows: 1. One piece Door (12) and one piece Freight Door (13) to Wall (4). NOTE: Doors (12) and (13) are properly positioned when bottom of doors are flush with Wall (4). 2.
- Page 6 main wall sub assemblies (continued) Assemble Wall (2) In Sequence : Door and Windows: 1. One Main Entrance Door (9) to Wall (2). NOTE: Main Entrance Door (9) is properly positioned between raised edges of door opening on Wall (2). Make sure bottom of Main Entrance Door (9) is flush with bottom of Wall (2).
- Page 7 tower wall sub assemblies Assemble TWO each of Walls (6) and (7). Completely assemble one wall prior to beginning assembly of another wall. Assemble all parts to BACKSIDE of the Walls. It is recommended that you position ALL Windows into the wall, then assemble ALL clear parts. When properly positioned, the Windows fit solidly into the wall opening;...
- Page 8 main wall sub assemblies Completely assemble one wall prior to beginning assembly of another wall. Assemble all parts to BACKSIDE of the Walls. It is recommended that you position ALL Windows and Doors (if applicable) into the wall, then assemble ALL clear parts. When properly positioned, the Windows and Doors fit solidly into the wall opening;...
-
Page 9: Tower Assembly
tower assembly When assembling Walls, carefully align Wall tabs with each Wall. Dry fit each part before applying glue. Apply glue sparingly on the assembly tabs and on the lower backside edge of walls. Assemble In Sequence: 1. Front Wall (6) to assembly tabs Roof (5). NOTE: When assembling Tower Walls to Roof (5), assure that TEXTURED side with the wording “THIS SIDE UP”... - Page 10 sidewalk assembly Depending on the location of this building on your layout, you have the option of placing Sidewalks on one, two, three, or four sides of this building. Cut each Sidewalk Section (88) to the proper length for an appropriate fit. Use Corners (89) to connect the straight Sidewalk sections (88).
- Page 11 Service Department will be happy to assist you. For more information contact: Service Department Bachmann Industries, Inc. 1400 East Erie Avenue Philadelphia, Pennsylvania 19124 Phone: 1-800-356-3910 Bachmann Industries, Inc., 1400 East Erie Avenue, Philadelphia, PA 19124 www.bachmanntrains.com Printed in Denmark.















Need help?
Do you have a question about the Spectrum cityscenes 88003 and is the answer not in the manual?
Questions and answers