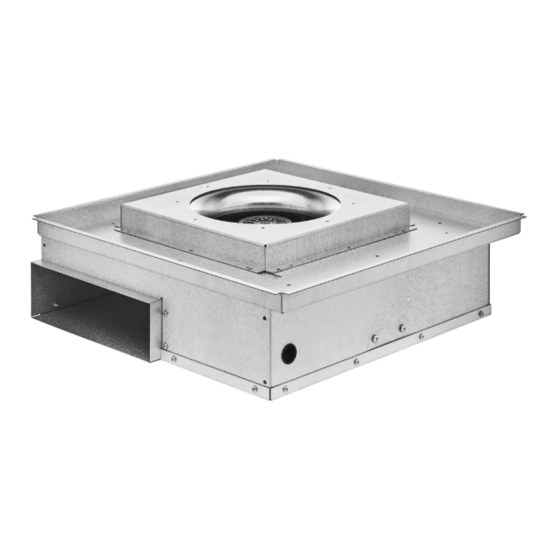
Dacor CABP3 Planning Manual
Dacor cabinet blower planning guide
Hide thumbs
Also See for CABP3:
- Manual (2 pages) ,
- Planning manual (1 page) ,
- Technical manual (160 pages)
Advertisement
020206
CAbP3 DUCTED rIGHT
(inside Front Cabinet View)
Dedicated Circuit
Model No.
CABP3
Web: http://www.Dacor.com
Corporate Phone: 800-793-0093
Cabinet blower
Duct Connection
Finished
Countertop
21 13/16" (554mm)
Left Side
Duct Connection
6 5/16"
Finished
(160mm)
Countertop
11 1/2"
(292mm)
Right Side
Duct
Connection
Electrical Access
Location
Maximum Duct
Required
Length
Refer to RV
Refer to Duct Planning
Specifications
Specifications
CAbP3
11/16" (17mm)
to
3 11/16" (94mm)
(457mm)
Bottom of
Electrical Access
CAbP3 DUCTED DowN
(inside Front Cabinet View)
11 7/16"
(291mm)
Electrical
Location
CAbP3 DUCTED LEfT
(inside Front Cabinet View)
NOTE:
1.
The CABP3 cabinet blower is not approved for use
with ERV/PRV downdrafts.
Total Connected Load
0.05kW (4A)
Specifications are subject to change without notice.
See installation instructions for additional details.
PLANNING
1/2
Finished
Countertop
25 5/8"
(651mm)
18"
Location
Access
Blower Rating
600 CFM
GUIDE
Approximate
Shipping Weight
34 lbs.
9.1
Advertisement
Table of Contents

Subscribe to Our Youtube Channel
Summary of Contents for Dacor CABP3
- Page 1 Countertop Left Side CAbP3 DUCTED LEfT (inside Front Cabinet View) Finished Countertop 11 1/2" NOTE: (292mm) The CABP3 cabinet blower is not approved for use with ERV/PRV downdrafts. Right Side Duct Connection Electrical Access Location Maximum Duct Length Total Connected Load Refer to Duct Planning 0.05kW (4A)
- Page 2 062805 19 1/2" (495mm) 18 3/4" (476mm) ToP vIEw 17 5/8" (448mm) 2" (51mm) ELECTrICAL LoCATIoN sIDE vIEw Web: http://www.Dacor.com Corporate Phone: 800-793-0093 CAbP3 Cabinet blower Ø 7/8" (22mm) (Grommet Hole) 5 1/4" (133mm) 3 3/8" (86mm) Electrical Power Cord Access IsomETrIC vIEw Specifications are subject to change without notice.






Need help?
Do you have a question about the CABP3 and is the answer not in the manual?
Questions and answers