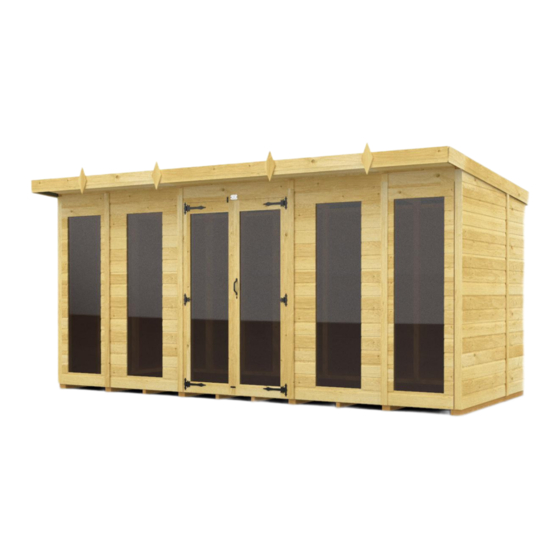Advertisement
Quick Links
Pent Summer House Assembly Manual
Pressure Treated Tanalised Timber for Longer Lasting Life!
Ready To Build - 5ft Range
Thank you for purchasing your Total Shed.
All of our sheds are made from only the finest selected timber which are
(Tanalised), specially pressure treated for a longer and lasting durable life
span to the elements.
Each shed is carefully packed and delivered on a pallet
ready to be assembled.
FEATURES NEW FLEXIBLE,
INTER-CHANGEABLE DESIGN
FOR YOUR INDIVIDUAL STYLE.
2 Persons Recommended for Assembling Shed
Tools Required:
DRILL DRIVER
HAMMER
HAND SAW
PLEASE NOTE: Use extreme caution when using any tools. Always wear safety gear where
necessary. It is advisable that at least 2 or more persons assemble the shed for health and safety
purposes. We are not responsible for any injuries caused whilst assembling this shed.
Ready to Build Shed
Featured Build of the Pent 14x5ft Summer House
Includes 4x5ft to 20x5ft Instructions
STANLEY KNIFE
Total Sheds
Unit 1 Park Lane,
West Bromwich, B21 8LE
Tel: 01902 636 529
Email: info@totalsheds.co.uk
Version 1.4
DELIVERED FLAT PACKED IN
EASY TO INSTALL SECTIONS
www.totalsheds.co.uk
Advertisement

Subscribe to Our Youtube Channel
Summary of Contents for total sheds Pent Summer House 14x5ft
- Page 1 Pent Summer House Assembly Manual Pressure Treated Tanalised Timber for Longer Lasting Life! Ready To Build - 5ft Range Total Sheds Unit 1 Park Lane, West Bromwich, B21 8LE Tel: 01902 636 529 Email: info@totalsheds.co.uk Version 1.4 Thank you for purchasing your Total Shed.
-
Page 2: Pre-Assembly
PRE-ASSEMBLY STEP • 1 Unpacking your Parts Recommended: Paint shed in an oil based treatment to Unpack all of the components and check that prevent water ingress into you have all the parts required. Please use the the timber. Also silicon your checklist on previous page. - Page 3 STEP • 2 STEP • 3 IMPORTANT 2ft RIGHT SIDE PANEL All Sheds With 3 or Place first panel againts More Floor Pannels far right of shed floor have the smallest Floor as shown. Panel on the End. (2ft wide blank panel) As shown on this diagram.
- Page 4 STEP • 4 STEP • 5 3ft SIDE PANEL SIDE & REAR PANELS Place first panel againts Fix 2ft Wide Blank far right of shed floor Sections. Create a Corner as shown. for Balance. (3ft wide blank panel) 3ft SIDE PANEL SIDE &...
- Page 5 STEP • 6 STEP • 7 4ft REAR PANEL 3ft REAR PANELS Fix 3ft Wide Blank Section Fix 4ft Wide Blank Section Back Panel 3ft Section Back Panel 4ft (Middle) 3ft REAR PANEL 4ft REAR PANEL 7a. Place the 4ft Blank Panel side against the 7b.
- Page 6 STEP • 8 STEP • 9 2ft LEFT SIDE PANEL 3ft LEFT SIDE PANEL Attach 2ft Blank Section Now attach Left Side to the Left Side Wall Panel (3ft wide section) 3ft LEFT SIDE PANEL 2ft LEFT SIDE PANEL 8a. Place the 2ft Blank Panel 9a.
- Page 7 STEP • 10 STEP •11 FRONT WINDOW FRONT WINDOW PANEL PANEL Attach Second Front Attach First Front Panel Window Panel (2ft Window Panel) (3ft Window Panel) 2ft FRONT WINDOW PANEL 3ft FRONT WINDOW PANEL 10a. Start back from the Right side placing the 2ft DO NOT screw the standing panels 11a.
- Page 8 STEP • 12 STEP • 13 FRONT DOOR PANEL FRONT WINDOW PANELS Attach Door Front Panel (4ft Door Panel) Attach Last Front Panel (2ft + 3ft Door Panel) 3ft WINDOW PANELS FRONT DOOR PANEL 12a. Now place the 4ft Door Panel as DID YOU KNOW? 13a.
- Page 9 STEP • 14 STEP •15 PENT FRONT TOPS SIDE PENT ANGLE TOPS Place the front tops of Now attach all the 6ft shed. Use 2ft Section for Side Tops of Pent Shed below models. End Panels. (Over the top of both side panels). SIDE PENT ANGE TOPS PENT FRONT TOPS 15a.
- Page 10 STEP • 16 STEP • 17 PENT ROOF PANELS SIDE & CORNER STRIPS Hide the panel edges. Place First roof section. Repeat for all Roof Panels Cover the framework & seams. (2ft, 3ft, 4ft) PENT ROOF PANELS SIDE & CORNER STRIPS 17a.
- Page 11 STEP • 18 STEP •19 CUTTING THE ROOF PENT ROOF FELT OVERHANGS Use the felt table to cut Place First Overhang your felt to the correct Section. Repeat for all size Roof Overhangs (2ft, 3ft, 4ft) CUTTING THE ROOF FELT PENT ROOF OVERHANGS 19a.
- Page 12 STEP • 20 STEP • 21 ATTACH THE ROOF FELT ATTACH FELT STRIPS Use the felt lengths Create the Final Roof provided. Edges. Final steps finishing off the roof. FELT STRIPS ROOF FELT 21a. Using the felt strips provided cover the edges of the roofs and ends of the roof felt. You will 20a.
- Page 13 STEP • 22 STEP •23 DIAMOND CAPS Add the Finishing Touch. (Optional) Total Sheds Unit 1 Park Lane, West Bromwich, B21 8LE Tel: 01902 636 529 Email: info@totalsheds.co.uk FINISHED! DIAMOND CAPS Timber is a naturally grown product and may shrink and warp when dried out, timber is a porous material which can absorb water.












Need help?
Do you have a question about the Pent Summer House 14x5ft and is the answer not in the manual?
Questions and answers