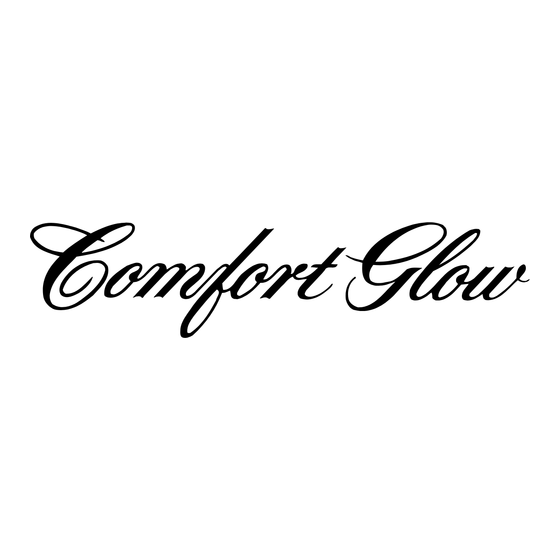
Table of Contents
Advertisement
Quick Links
SAVE THIS BOOK
This book is valuable. In addition to instructing you
on how to install and maintain your appliance, it also
contains information that will enable you to obtain
replacement parts or optional accessory items when
needed. Keep it with your other important papers.
f i r e - p a r t s . c o m
3
21
/
8
5/8
42
35
1
9
/
2
®
DESA INTERNATIONAL, 2701 INDUSTRIAL DRIVE, P.O. BOX 90004, BOWLING GREEN, KY 42102-9004
INSTALLATION INSTRUCTIONS
13
FLASHING
FIRESTOP
5
33
1
23
/
4
1
3
/
4
36
41
AIR KIT K/O
GAS LINE K/O
3/4" AIR SPACE
BACK AND SIDES
8
9
OUTSIDE AIR
(LEFT SIDE ONLY)
5
19
/
8
LOUVERED CIRCULATING
WOODBURNING FIREBOX
Model ________________________________
Serial No. _____________________________
Date Purchased ________________________
ROUND TOP
TERMINATION
STORM
COLLAR
/
16
0 IN. TO
TOP
SPACER
0 IN. TO
BOTTOM
MODEL C36EC2
17.22
35.75
(2-PIECE BOTTOM
REFRACTORY)
ECONO-TOP
TERMINATION
2 IN. AIRSPACE
TO COMBUSTIBLE
MATERIAL
COMBUSTIBLE
WALL BOARD
NO COMBUSTIBLE
MATERIAL ON FACE
NOT LESS
THAN 18 IN.
TO PERPENDICULAR
SIDEWALL
HEARTH EXTENSION
8 IN.
52 IN. X 16 IN.
EACH SIDE
16.07
55950
Rev. B
09/99
Advertisement
Table of Contents

Subscribe to Our Youtube Channel
Summary of Contents for Comfort Glow C36EC2
- Page 1 MODEL C36EC2 LOUVERED CIRCULATING WOODBURNING FIREBOX INSTALLATION INSTRUCTIONS SAVE THIS BOOK Model ________________________________ This book is valuable. In addition to instructing you on how to install and maintain your appliance, it also Serial No. _____________________________ contains information that will enable you to obtain...
-
Page 2: Installation Instructions
Before beginning the installation of your firebox, read these instruc- tions through completely. INSTALLING THE FIREBOX These Comfort Glow components and firebox are safe when in- STEP 1: Frame the opening for the firebox using the dimensions stalled according to this Installation Manual. Unless you use Com- shown in Figure 1 and Figures 2 and 3, page 3. - Page 3 LINEAL GAIN: THE ACTUAL LINEAL GAIN MEASURABLE LENGTH OF A PART GAIN PART AFTER TWO OR MORE " DESCRIPTION (IN) PARTS ARE CONNECTED. C36EC2 FIREBOX " Maintain 3/4" GALVANIZED C12-8DM PIPE SECTION air space between OUTER PIPE framing and C18-8DM PIPE SECTION fireplace.
-
Page 4: Penetrating The Roof
INSTRUCTIONS WHEN OFFSET OF CHIMNEY IS RISE AND OFFSETS NEEDED 48 36 18 12 36 18 12 12S To Install Elbows To achieve desired offset, you may install combinations of 12", 45 86 18", 36", and 48" lengths of double wall pipe (see Rise and Offsets chart and Figures 8 and 10). - Page 5 THE STANDARD FOR UNVENTED ROOM HEATERS, ANS/IAS/ AGA Z21.11.2, ARE TO BE INSTALLED IN THIS FIREPLACE. TERMINATIONS Note: An appropriate Comfort Glow hood must be installed when The firebox and chimney system must be vented to the out-of-doors using an unvented gas log set.
-
Page 6: Hearth Extension
A hearth extension projecting a minimum of 16 inches in front of and An air kit is available for use with model C36EC2 firebox as an optional a minimum of 8 inches beyond each side of the firebox opening is accessory. -
Page 7: Finishing Your Firebox
MINIMUM 12" " A blower assembly is available for use with this firebox as an optional 9" MINIMUM accessory. It is designed to be installed on Comfort Glow factory UPPER SECTION OF prewired firebox only. The optional blower assembly model CBK3... -
Page 8: Replacement And Accessory Parts
AIR KIT OPERATION NOTE: USE OF ANY OTHER GLASS DOOR ASSEMBLY The damper rod for the air kit is located inside the face opening, NOT TESTED WITH THIS FIREPLACE MAY CONSTI- above the upper left top of the rear firebrick. Push the rod up to open TUTE A FIRE HAZARD AND WILL VOID THE DESA the air intake, and down to close it (see Figure 23).






Need help?
Do you have a question about the C36EC2 and is the answer not in the manual?
Questions and answers