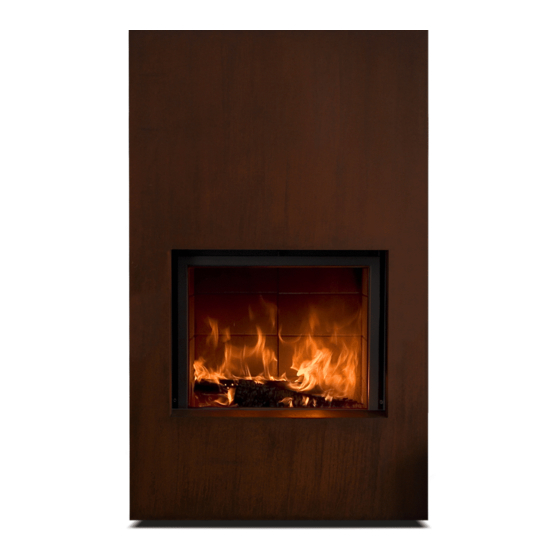Advertisement
Quick Links
Advertisement

Subscribe to Our Youtube Channel
Summary of Contents for Stuv 21 Series
- Page 1 STUV 21: SPECIFICATIONS & MANUFACTURER INSTALLATION GUIDE...
- Page 2 Construction of the fireplace structure from floor to ceiling shall be: solid brick (110mm minimum), Silca 250KM board (40mm), stone (100mm minimum) or Hebel aerated blocks (150mm minimum). When installed on a combustible floor surface the Stuv 21 firebox must be fitted on a raised platform (height 150mm minimum) constructed of non combustible materials.
-
Page 3: Specifications
2. SPECIFICATIONS DETERMINED UNDER TEST CONDITIONS: SINGLE SIDED MODELS WITH ZERO CLEARANCE CASING - DIMENSIONS (mm) Ø6” Ø4” Combustion air intake box (optional) STUV 21 | MODEL SPECIFICATIONS PAGE 3... - Page 4 2. SPECIFICATIONS SINGLE SIDED MODELS WITH ZERO CLEARANCE CASING - DIMENSIONS (mm) STUV 21 / 95 SF STUV 21 / 105 SF STUV 21 / 125 SF STUV 21 / 135 SF 1108 1210 1410 1508 1000 1102 1613 1426...
- Page 5 2. SPECIFICATIONS DOUBLE SIDED MODELS WITH ZERO CLEARANCE CASING - DIMENSIONS (mm) Combustion air intake box (optional) STUV 21 | MODEL SPECIFICATIONS PAGE 5...
- Page 6 2. SPECIFICATIONS DOUBLE SIDED MODELS WITH ZERO CLEARANCE CASING- DIMENSIONS (mm) STUV 21 / 95 DF STUV 21 / 125 DF 1108 1410 1000 1429 1470 1613 1499 1070 DOUBLE SIDED MODELS - OTHER DETAILS STUV 21 / 95 DF...
- Page 7 Ø L* Flat exhaust plate Conical exhaust plate SINGLE SIDED MODELS WITHOUT ZERO CLEARANCE CASING - DIMENSIONS (mm) STUV 21 / 95 SF STUV 21 / 105 SF STUV 21 / 125 SF STUV 21 / 135 SF 1050 1250...
- Page 8 (mm) Ø L* Ø L* Ø L* Flat exhaust plate Conical exhaust plate SINGLE SIDED MODELS WITHOUT ZERO CLEARANCE CASING - DIMENSIONS (mm) STUV 21 / 95 DF STUV 21 / 125 DF 1250 1225 1115 1455 1295 1070 STUV 21 | MODEL SPECIFICATIONS...
- Page 9 2. SPECIFICATIONS EXPLODED DIAGRAM - SINGLE SIDED MODEL (WITH ZERO CLEARANCE CASING) STANDARD INCLUSIONS OPTIONAL INCLUSIONS Combustion air intake box (optional and only for 95 and 105 models) STUV 21 | MODEL SPECIFICATIONS PAGE 9...
- Page 10 The cavity above the appliance must not be capped and must have a minimum of 2500cm2 of venting. (Fig C & D) The appliance must be fitted with the specially designed Stuv 21 four casing flue kit. The appliance must be fitted with a minimum of two heat transfer ducts and two room air inlet ducts.
- Page 11 MIN HIGHT 150mm BOARD Figure B: front view (non combustible floor) SPECIALLY DESIGNED STUV21 COMBUSTIBLE WALL COMBUSTIBLE WALL QUADRUPLE CASING FLUE 30mm SILCA PLATE 150mm 150mm ADJUSTABLE HEIGHT 16 to 60cm NON COMBUSTIBLE FLOOR STUV 21 | MODEL SPECIFICATIONS PAGE 11...
- Page 12 Figure D: side and top views (non combustible floor) NON COMBUSTIBLE BOARD CAVITY ABOVE THE APPLIANCE MUST BE A MINIMUM OF 2500CM COMBUSTIBLE WALL 150mm 30mm SILCA PLATE Non combustible floor FIREPLACE NON COMBUSTIBLE FLOOR STUV 21 | MODEL SPECIFICATIONS PAGE 12...
- Page 13 Silca 40mm board 600mm above the appliance and min 300mm below the ceiling. 50mm air gap NON-COMBUSTIBLE FLOOR Figure F: side view BRICK WORK NON COMBUSTIBLE BOARD CAVITY LID 50mm air gap NON-COMBUSTIBLE FLOOR STUV 21 | MODEL SPECIFICATIONS PAGE 13...
- Page 14 600mm above the appliance and min 300mm below the ceiling. 50mm air gap NON-COMBUSTIBLE FLOOR Figure H: side view Silca 40mm board 30mm or 40mm Silca board SILICATE BOARD 50mm air gap STUV 21 | MODEL SPECIFICATIONS NON-COMBUSTIBLE FLOOR PAGE 14...
- Page 15 3. CLEARANCES COMBUSTIBLE SHELF 400mm 100mm STUV 21 | MODEL SPECIFICATIONS PAGE 15...
- Page 16 The vertival distance between the hot air convection grill and the appliance is not limited. See fig I and J. Figure I 35cm (minimum) 155cm (minimum - from the base of the appliance) CONVECTION AIR INLET CONVECTION AIR OUTLET 35cm (maximum) STUV 21 | MODEL SPECIFICATIONS PAGE 16...
- Page 17 The convection air never comes into contact with the fire. The convection is an independant air channel. The air circulates around the combustion chamber, gets hot and goes out through convection grates in the same room or in other rooms. CONVECTION AIR CIRCULATION CONVECTION AIR INLET CONVECTION AIR INLET STUV 21 | MODEL SPECIFICATIONS PAGE 17...
- Page 18 5. C0MBUSTION When operating with an open fire, the Stuv 21 consumes a large amount of air. Therefore, we recommend providing an external air supply, although this is not mandatory. A sufficient air inlet must be created under the stove, at the front. When not using the air intake box with connected duct, the base of the fire must be supplied with fresh air.
-
Page 19: Combustion Air Inlet
5. C0MBUSTION COMBUSTION AIR INLET INLET DIAMETER STUV 21 / 95 SF 6 inches STUV 21 / 105 SF 6 inches STUV 21 / 125 SF 6 inches STUV 21 / 135 SF 6 inches STUV 21 / 95 DF... -
Page 20: Test Report
Steve Marland CONCLUSION: The Stuv 21 Inbuilt appliance installed with a triple skin flue system, conforms to the requirements of Australian/New Zealand Standard 2918:2001, with respect to floor, side wall and rear wall surface temperatures, when tested in the test position shown in p11, p14 and 15p of this report in accordance with Appendix B of AS/NZS2918;2001. -
Page 21: Operation
• The use of some types of preservative-treated woods as a fuel can be hazardous. • Misuse may lead to unhealthy and environmentally harmful emissions and will void any warranty or guarantee. • Burning only seasoned hardwood helps to protect the environment and lower emissions. STUV 21 | MODEL SPECIFICATIONS PAGE 21...










Need help?
Do you have a question about the 21 Series and is the answer not in the manual?
Questions and answers