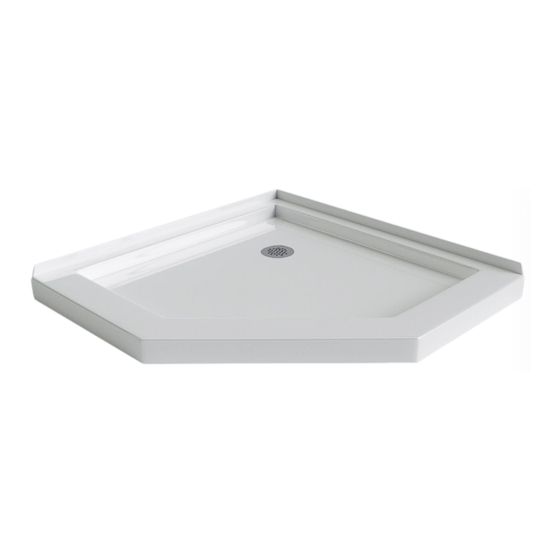Table of Contents
Advertisement
Available languages
Available languages
Quick Links
Installation INSTRUCTIONS AND OWNER'S MANUAL
READ ALL INSTRUCTIONS CAREFULLY BEFORE STARTING THE INSTALLATION
PLEASE RECORD THE SERIAL NUMBER ________________ OF SHOWER BASE
IMPORTANT: The acrylic shower bases and walls were carefully
inspected and packed for shipment.
You should check your unit and if there are any problems contact
your dealer before installation.
Protect the shower base and walls from dirt and damage by
leaving the polyethylene protective film in place until installation
and other related construction is complete.
NOTE: Remove the protective film around the flange during
installation prior to drywall and tile application.
Follow Local Building Codes.
Tools and Materials Required
Tools:
Tape Measure, Electric Drill, Drill Bit (3/16"),
Level, Caulking Gun and Hole Saw
Materials: Mildew Resistant Silicone Bathroom Caulking,
Drywall Screws and Shims (if required).
PREPARATION
Prepare for installation of a corner base and walls as in Fig. 1.
Refer to Shower Base Specifications for location of drain:
"X"
the distance from the corner to the center line of the nailing
stud is dimension "A" of the base plus ½ in. (12 mm)
"Y"
the distance from the floor to the center of blocking is the
height of the base plus 73 in. (1854 mm).
NEO-ANGLE CORNER BASE
TOP VIEW
A
B
B
A
C
©
Copyright 2010
Mirolin Ind.
SORRENTO SERIES
ACRYLIC SHOWER BASE & WALLS
SAVE THIS MANUAL FOR FUTURE REFERENCE
C
SIDE VIEW
FRONT VIEW
3/8 po (9 mm)
DRAIN TO FLOOR CLEARANCE
The Copyright includes all content on the document
ROUND FRONT CORNER BASE
TOP VIEW
A
B
B
A
FIGURE 1- SORRENTO CORNER INSTALLATION
Y
B
5" diam. (127 mm)
Clearance
A
B
MODEL
C
SB 38 NA Neo - Angle Corner Base
20
38
12
inch
508
965
305
mm
SB 42 NA
Neo - Angle Corner Base
41
12
23 ¾
inch
1041
305
648
mm
SB 38 RF
Round Front Corner Base
37 ½
12
inch
953
305
mm
SB 42 RF
Round Front Corner Base
41 ½
12
inch
1054
305
mm
.
mirolin.com
NOTE: - Tolerances on dimensions
± 1/4" (6 mm)
- The drain hole is 3 ¼" (83
mm) dia.
SIDE VIEW
3/8" (9 mm)
DRAIN TO FLOOR CLEARANCE
FRONT VIEW
B
D
F
G
E
25 ½
3
4 ½
41
648
114
1041
76
25 ½
3
4 ½
46
648
114
1168
76
3
4 ½
44
76
114
1118
3
4 ½
50
76
114
1270
1
Advertisement
Table of Contents

Summary of Contents for Mirolin SORRENTO Series
- Page 1 SORRENTO SERIES mirolin.com ACRYLIC SHOWER BASE & WALLS INSTALLATION INSTRUCTIONS AND OWNER’S MANUAL READ ALL INSTRUCTIONS CAREFULLY BEFORE STARTING THE INSTALLATION PLEASE RECORD THE SERIAL NUMBER ________________ OF SHOWER BASE SAVE THIS MANUAL FOR FUTURE REFERENCE IMPORTANT: The acrylic shower bases and walls were carefully ROUND FRONT CORNER BASE inspected and packed for shipment.
- Page 2 SB38NA SB42NA MIROLIN SORRENTO WALLS The walls consist of a left and right panel, all panels are 73" (1854 mm) high plus a 1" (25 mm) fastening flange on the top edge. There is also a fastening flange along each of the vertical outside edges.
- Page 3 FIGURE 7 - ROUND FRONT SHOWER ASSEMBLY FIGURE 7 - NEO ANGLE SHOWER ASSEMBLY CORNER SHOWER The Mirolin corner showers includes neo-angle and round front STEP 2 bases with 2 piece wall kits. The shower base, walls and door enclosure combinations codes are as follows:...
- Page 4 NEVER USE aromatic solvents, abrasive cleaners, scouring compounds or Mirolin Industries Corp. is not responsible for any damages pads, strong liquid cleansers, or other material that could incurred as a result of poor installation of the product.
- Page 5 VUE EN PLAN VUE LATÉRALE VUE DU DEVANT 5 po diam. (127 mm) 3/8 po (9 mm) D'ESPACE DE DISTANCE ENTRE ORIFICE DÉGAGEMENT D’ÉVACUATION ET PLANCHER © Copyright 2010 Mirolin Ind. Le Copyright comprend tout le contenu de ce document...
- Page 6 ILLUSTRATION 6 - JOINTS ENTRE LES PAROIS ET LA BASE REMARQUE: Les murs extérieurs doivent être isolés et finis à l'aide d'un panneau mural à l'épreuve de l'eau. MIROLIN PAROIS D'SORRENTO Les parois se composent d'un panneau gauche et d'un panneau ILLUSTRATION 4 - ENDROIT POUR LES VIS...
- Page 7 s'ajoute une bride de fixation de 1 po (25 mm) sur le bord ÉTAPE 2 supérieur. Il y a aussi une bride de fixation le long de chacun des DÉTAIL 7- 1 bords extérieurs verticaux. Le joint vertical entre les panneaux est un joint de chevauchement.
- Page 8 ENTRETIEN DOUCHE EN COIN Les douches en coin Mirolin incluent des bases à devant arrondi et néo-angulaires avec des trousses murales en 2 La feuille d’acrylique qui constitute la surface de la cabine fournit pièces. Les codes des combinaisons base, parois et porte de l’une des surfaces les plus durables que l’on puisse trouver dans...














Need help?
Do you have a question about the SORRENTO Series and is the answer not in the manual?
Questions and answers