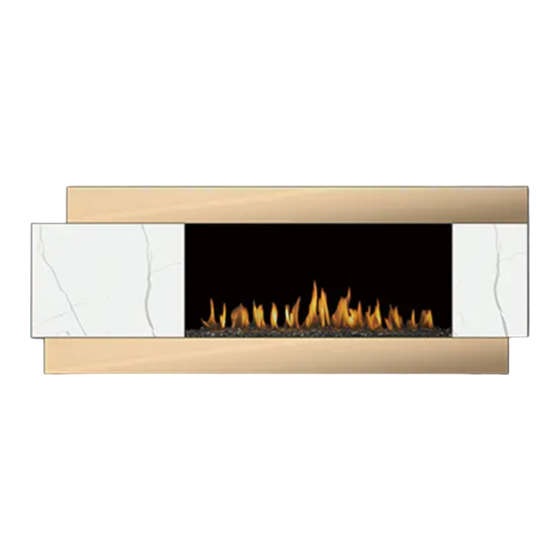
Subscribe to Our Youtube Channel
Summary of Contents for European Home Scaffold 42
- Page 1 S c a f f o l d S c a f f o l d Designer Surround Installation Guide Exclusively designed to fit these European Home H Series Fireplaces: H-42-1 H-60-1 H-72-1 H-42-ST H-60-ST H-72-ST November 2017 Designer Surround for H Series...
-
Page 2: Table Of Contents
TABLE OF CONTENTS Important Information Specifications and Dimensions Pre-Installation Planning Installation Maintenance Warranty Designer Surround for H Series EuropeanHome.com... -
Page 3: Important Information
IMPORTANT INFORMATION PRODUCT INSTALLATION RECORD Installer: Please complete this form. Customer: Please retain this information. Purchased From Date of Purchase Installed By Date of Installation Surround Serial Number Thank you for your purchase of a Designer Surround for H Series! Your Designer Surround for H Series is a proprietary combination of modern non-combustible materials designed to please the eye and delight the senses. - Page 4 SCAFFOLD SURROUND PANELS 18” 12” 18” 24” 6” 72” 6” 84” 6” 96” Scaffold Metal Panels 72” Metal 84” Metal 96” Metal 18” Tile 24” Tile 42” Scaffold 60” Scaffold 72” Scaffold Each surround contains Metal and Tile Panels according to the chart, above. All surround panels are 7/16”...
-
Page 5: Specifications And Dimensions
SPECIFICATIONS and DIMENSIONS SPECIFICATIONS and DIMENSIONS 78” Metal Tile 42” H Series Fireplace Tile 30” Metal Scaffold 42 100” Metal 30” 60” H Series Fireplace Tile Tile Metal Scaffold 60 110” Metal 72” H Series Fireplace Tile Tile 30” Metal... -
Page 6: Pre-Installation Planning
PRE-INSTALLATION PLANNING BEFORE YOU BEGIN These surrounds are intended to be installed in the same manor you would use a french cleat system. Please read these instructions thoroughly before proceeding. There is information which is important for safe and effective installation. Please inspect your shipment for completeness and any damage. -
Page 7: Installation
The intersection of these two lines is the starting point for the installation. 12” right of fireplace opening 6” down from fireplace Starting Layout Lines for the Scaffold 42 Point (not to scale) 12” right of fireplace opening 6” down from fireplace... - Page 8 The metal panels and tile panels should be applied to the wall in the order shown below. 4 (Metal) 2 (Tile) 3 (Tile) 42” H Series Fireplace 1 (Metal) Scaffold 42 4 (Metal) 60” H Series Fireplace 2 (Tile) 3 (Tile) 1 (Metal)
- Page 9 INSTALLATION: WALL LAYOUT + Z-CLIPS NOTE ABOUT Z-CLIPS Z-clips installed on the wall should have the interlocking side facing up. The slotted side of the clips face the wall. The length of the clips is to account for contact with the existing wall stud behind the wall sheet- ing.
- Page 10 Red lines Represent guidelines for Z-clip; draw these in as guides for mounting. 2 5/16” 6” 2 5/16” 24” 12” 2 3/16” 6” Layout Lines for the Scaffold 42 (not to scale) 2 5/16” 6” 2 5/16” 24” 12” 2 3/16”...
- Page 11 INSTALLATION The areas in gray, below, show where the Z-clips is to be applied to the wall. 2 5/16” 6” 2 5/16” 24” 12” 2 3/16” 6” Align Z-Clips to Red Lines (42”- not to scale) 2 5/16” 6” 2 5/16” 24”...
-
Page 12: Maintenance
MAINTENANCE SURROUND MAINTENANCE Weekly Cleaning Both the metal and tile panels should be wiped with a lint free cloth to remove any dust then wiped with a damp cloth. Yearly Cleaning Both the metal and tile panels should be wiped with a lint free cloth to remove any dust then wiped with a damp cloth. -
Page 13: Warranty
YEAR from the date of original retail purchase. If a defect exists, European Home will, at its option, either (1) provide needed components using new or refurbished replacement parts or (2) exchange the product with one which is new or which has been manu- factured from new or serviceable used parts and is at least functionally equivalent to the original product. - Page 14 EUROPEAN HOME a division of Europa Ja, Inc. 30 Log Bridge Road Building 300 - Suite 303 Middleton, MA 01949 www.europeanhome.com IGHVFSS 1.0 Designer Surround for H Series EuropeanHome.com...


Need help?
Do you have a question about the Scaffold 42 and is the answer not in the manual?
Questions and answers