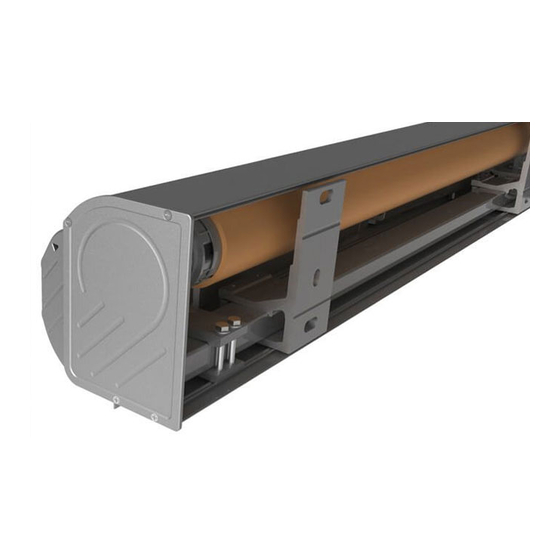
weinor I 2000 Installation Options
Hide thumbs
Also See for I 2000:
- Assembly instructions manual (32 pages) ,
- Maintenance instructions and directions for use (12 pages) ,
- User and maintenance manual (12 pages)
Table of Contents
Advertisement
Quick Links
Advertisement
Table of Contents

Summary of Contents for weinor I 2000
- Page 1 Tried-and-tested I/K/N 2000 awnings I 2000 | K 2000 | N 2000 www.weinor.com...
-
Page 2: Table Of Contents
I/K/N 2000 Contents Product highlights Planning/measuring Awning fabrics Cross-sections Frame colours Installation options BiConnect remote control Extraction forces Automatic weather control and accessories... - Page 3 The I/K 2000 is the tried-and-tested, classic cassette awning – as an I 2000 without back-plate for level building facades, as the K 2000 with back-plate for uneven bases. The sturdy weinor awning with its support pipes can be used almost anywhere. As the decor on the front rail and the end caps suggest, the I/K 2000 tends towards a more traditional design.
-
Page 4: Product Highlights
I/K/N 2000 at a glance I/K/N 2000 highlights K 2000 with back-plate I 2000 without back-plate N 2000 for niches Multi-section units with sliding support or jockey cover weinor LongLife arm... - Page 5 Product benefits in detail Sophisticated design and technology: highlights of the weinor I/K/N 2000 I 2000: open cassette – perfect for wall installation The I 2000 cassette awning is open • shapely front rail allows it to close on the side facing the wall.
- Page 6 Over 150 other RAL colours • • 9 trend colours • • Other textured colours • • weinor fabric collection Accessories • Tempura heating system fixes in place with universal bracket Controls Remote control see p. 9 No remote fully wired and ready to plug in...
-
Page 8: Awning Fabrics
• fabric width: 120 cm/240 cm • fabric width: 120 cm Wide range of frame colours – abundance of choices weinor coats all of its products in • 47 standard RAL frame colours, its own workshop. This ensures that silk gloss (gloss level 70 ± 5% they have the best-possible colour when measured at a 60°... -
Page 9: Biconnect Remote Control
Remote control weinor BiConnect – coordinated control for awning, light and heating (optional) The awning comes as standard with There are handheld transmitters one motor and can optionally be with different numbers of channels: controlled with the pre-programmed choose from 1, 5 or 15 channels BiConnect remote control. -
Page 10: Automatic Weather Control And Accessories
LED lights without • especially energy-efficient uninstalling the awning • lifetime of 30,000 hours • patent pending • remote dimming with BiConnect Some options incur a surcharge. Please refer to the weinor awnings price list for costs. -
Page 11: Planning/Measuring
Red bar Planning/measuring Determining the diagonal This table can be used to find the awning diagonal for any given horizontal terrace depth. Terrace depth in cm Pitch 5° 15° Determining the diagonal and clearance 25° height: Diagonal in cm (rounded figures) 1. -
Page 12: Cross-Sections
Red bar Cross-sections of I/K 2000 Cross-section of I 2000 (without back-plate) Cross-section of K 2000 (with back-plate) - Page 13 Cross-section of I 2000 (without back-plate) niche installation max. 115 Cross-section of K 2000 with gear box (with back-plate) Cross-section of N 2000...
-
Page 14: Installation Options
Installation on walls, ceilings or rafters – suitable for various building conditions Its dimensions mean that the K 2000 The I 2000, open at the rear, is can be mounted in a wide range of designed for wall installation, while... - Page 15 Mounting plate 280 x 240 x 15 mm Mounting plate, 640 x 280 x 15 mm Mounting plate, 640 x 370 x 15 mm...
- Page 16 Installation options Minimum spacing distances for installation at least 10 mm Ceiling Side Side wall wall at least 10 mm at least 10 mm Type N niche installation Type I und Type K with niche installation Ceiling installation 42.5 42.5 Ceiling bracket Side view with ceiling bracket...
- Page 17 Rafter installation Right-hand rafter bracket Rafter bracket with mounting plate for right-hand rafter. weinor recommends using mounting plates for rafter brackets. Rafter bracket Side view: rafter installation...
-
Page 18: Extraction Forces
Extraction forces for wall installation I/K/N 2000 extraction forces Wall installation on C20/25 concrete with up to 200 mm of facing, extraction force in N per upper fixing for wall bracket The extraction force is the force with which the Projection in cm Width weight of the awning and the wind load pull on... - Page 19 I/K/N 2000 extraction forces Ceiling installation (on C20/25 concrete) Extraction forces in N for ceiling installation 1 ceiling bracket with standard wall Projection in cm Width bracket (85 mm), in cm 1 ceiling bracket with standard wall 1035 1524 2159 2846 3741 bracket as central bracket...
- Page 20 SUPER LITE fixed glazing 1382770 2009192 2631386 EP3048213B1 Glasoase® with 1522650 2072709 3054063 EP3054063B1 1541776 2136013 EP0916781 conservatory awning and 1564364 2199484 EP0959195 all-glass elements 1835089 2202376 EP1310609 Last revised: 09/2017 The current issue can be found at www.weinor.de/fachpartner/service/downloadcenter www.weinor.com...










Need help?
Do you have a question about the I 2000 and is the answer not in the manual?
Questions and answers