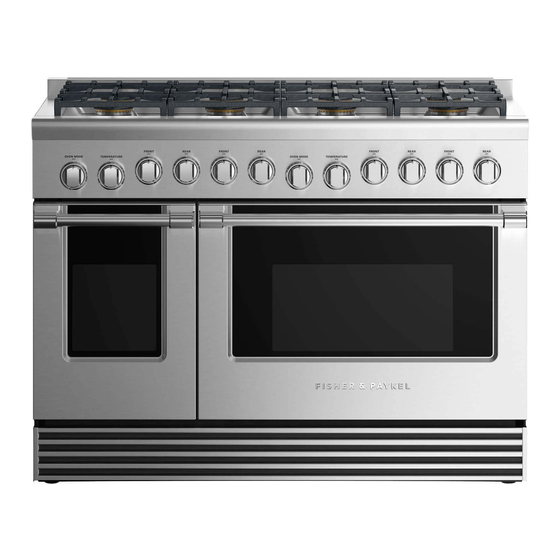Subscribe to Our Youtube Channel
Summary of Contents for Fisher & Paykel PROFESSIONAL Series
- Page 1 PROFESSIONAL RANGE RDV2 & RGV2 models INSTALLATION GUIDE US CA 591090E 07.18...
-
Page 4: Model Identification
MODEL IDENTIFICATION 48” MODELS RGV2-488 RGV2-485GD RGV2-486GD RGV2-486GL RDV2-488 RDV2-485GD RDV2-486GD RDV2-486GL 36” MODELS 30” MODELS RGV2-305 RGV2-304 RGV2-366 RGV2-364GD RDV2-305 RDV2-304 RDV2-366 RDV2-364GD... -
Page 6: Product Dimensions
PRODUCT DIMENSIONS – 30” MODELS RGV2-305 shown for Illustration purposes only FRONT PROFILE 30” MODELS PRODUCT DIMENSIONS inches (mm) Overall height of range min 35 3/4’’ (908) (from floor to cooktop, excluding max 36 3/4’’ (933) pan supports and vent trim) Overall width of range 29 7/8”... - Page 7 PRODUCT DIMENSIONS – 36” MODELS RGV2-364GD shown for Illustration purposes only FRONT PROFILE 36” MODELS PRODUCT DIMENSIONS inches (mm) Overall height of range min 35 3/4’’ (908) (from floor to cooktop, excluding max 36 3/4’’ (933) pan supports and vent trim) Overall width of range 35 7/8”...
- Page 8 PRODUCT DIMENSIONS – 48” MODELS RGV2-486GD shown for Illustration purposes only FRONT PROFILE 48” MODELS PRODUCT DIMENSIONS inches (mm) Overall height of range min 35 3/4’’ (908) max 36 3/4’’ (933) (from floor to cooktop, excluding pan supports and vent trim) Overall width of range 47 7/8”...
- Page 11 INSTALLATION SCENARIOS AND USE OF BACKGUARDS Important notes All ranges come fitted standard with with an Integral Flat Vent Trim ● There are three different backguards available for purchase: ● Range Mount Low Backguard ● Wall Mount High Backguard with Low Shelf ●...
-
Page 18: Gas Connection
GAS CONNECTION Gas requirements Verify the type of gas supplied to the location. The range is shipped from the factory set up and adjusted for Natural Gas or LP, depending on the specific model ordered. Verify that the range is compatible with gas supply at the installation site before proceeding further. Return the range to the dealer if the unit is not set for the gas supplied at the site. NATURAL GAS Connection: 1/2”... -
Page 23: Final Checklist
FINAL CHECKLIST TO BE COMPLETED BY THE INSTALLER ELECTRICAL GENERAL Receptacle with properly rated over-current protection is provided for service cord Placement of unit. connection. Specified clearance maintained to cabinet surfaces. Adequate ground connection. Unit Level – front to back, side to side. ... - Page 25 CUISINIÈRE PROFESSIONNELLE Modèles RDV2 et RGV2 GUIDE D’INSTALLATION 591090E 07.18...
-
Page 28: Identification Du Modèle
IDENTIFICATION DU MODÈLE MODÈLES 48” RGV2-488 RGV2-485GD RGV2-486GD RGV2-486GL RDV2-488 RDV2-485GD RDV2-486GD RDV2-486GL MODÈLES 36” MODÈLES 30” RGV2-305 RGV2-304 RGV2-366 RGV2-364GD RDV2-305 RDV2-304 RDV2-366 RDV2-364GD... - Page 30 DIMENSIONS DU PRODUIT – MODÈLES 30” Modèle RGV2-305 présenté uniquement à titre indicatif AVANT PROFIL MODÈLES 30” DIMENSIONS DU PRODUIT pouces (mm) Hauteur hors tout de la cuisinière min. 35 3/4” (908) (du sol à la surface de cuisson, excluant max. 36 3/4” (933) les pièces d’appui et la garniture d’évent) Largeur hors tout de la cuisinière 29 7/8”...
- Page 31 DIMENSIONS DU PRODUIT – MODÈLES 36” Modèle RGV2-364GD présenté uniquement à titre indicatif AVANT PROFIL MODÈLES 36” DIMENSIONS DU PRODUIT pouces (mm) Hauteur hors tout de la cuisinière min. 35 3/4” (908) (du sol à la surface de cuisson, excluant max. 36 3/4” (933) les pièces d’appui et la garniture d’évent) Largeur hors tout de la cuisinière 35 7/8”...
- Page 32 DIMENSIONS DU PRODUIT – MODÈLES 48” Modèle RGV2-486GD présenté uniquement à titre indicatif AVANT PROFIL MODÈLES 48” DIMENSIONS DU PRODUIT pouces (mm) Hauteur hors tout de la cuisinière min. 35 3/4” (908) (du sol à la surface de cuisson, excluant max. 36 3/4” (933) les pièces d’appui et la garniture d’évent) Largeur hors tout de la cuisinière 47 7/8”...
- Page 35 SCÉNARIOS D’INSTALLATION ET UTILISATION DE DOSSERETS Remarques importantes Toutes les cuisinières sont fournies avec une garniture d’évent plate intégrale. ● Voici les trois différents dosserets qu’il est possible d’acheter : ● Dosseret bas fixé à la cuisinière ● Dosseret haut fixé au mur avec tablette basse ●...
-
Page 42: Raccordement Du Gaz
RACCORDEMENT DU GAZ Exigences relatives à l’alimentation en gaz Vérifiez le type de gaz disponible sur le site. La cuisinière est réglée en usine pour fonctionner au gaz naturel ou gaz de pétrole liquéfié, selon le modèle spécifique commandé. Vérifiez que la cuisinière est compatible avec l’alimentation en gaz disponible sur le site d’installation avant de poursuivre. Retournez la cuisinière au détaillant si l’appareil n’est pas réglé... -
Page 47: Liste De Vérification Finale
LISTE DE VÉRIFICATION FINALE À ÊTRE REMPLIE PAR L’INSTALLATEUR GÉNÉRALITÉS ALIMENTATION ÉLECTRIQUE Emplacement de l’appareil. Prise avec protection de surintensité de valeur nominale adéquate pour brancher le cordon d’alimentation. Mesures de dégagement spécifiées respectées par rapport aux surfaces d’armoires. ... - Page 48 FISHERPAYKEL.COM © Fisher & Paykel Appliances 2018. All rights reserved. The product specifications in this booklet apply to the specific products and models described at the date of issue. Under our policy of continuous product improvement, these specifications may change at any time. You should therefore check with your Dealer to ensure this booklet correctly describes the product currently available.
















Need help?
Do you have a question about the PROFESSIONAL Series and is the answer not in the manual?
Questions and answers