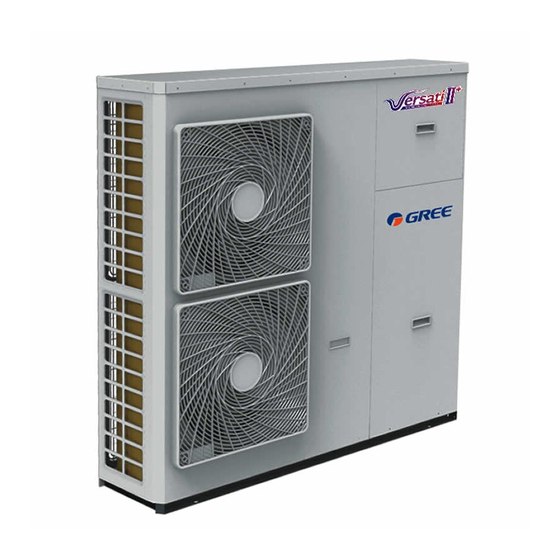Subscribe to Our Youtube Channel
Summary of Contents for Gree Versati II+
- Page 1 Change for life Air-to-water Heat Pump Monobloc Versati Design and Selection GREE ELECTRIC APPLIANCES, INC.OF ZHUHAI...
-
Page 2: Table Of Contents
CONTENTS 1 Installation Example ������������������������������������������������������������������������������� 1 2 Model Selection �������������������������������������������������������������������������������������� 3 2.1 Speculations of Power Supply ................... 3 2.2 Operation Conditions ....................3 2.3 Flowchart of Model Selection ..................3 2.4 Design Principle ......................3 3 Selection of the Underfloor Coils ���������������������������������������������������������� 4 3.1 Calculation of Unit Load for Floor Heating .............. -
Page 3: Installation Example
Design & Selection 1 Installation Example CASE 1: Connecting Heat Emitters for Heating and Cooling(Under floor loop,Fan Coil Unit,and Radiator) Notes The two-way valve is very important to prevent dew condensation on the floor and Radiator while cooling ① mode; Type of thermostat and specification should be complied with installation of this manual;... - Page 4 Design & Selection CASE 3 : Connecting Solar thermal system Two-way valve is very important to prevent dew condensation on the floor and Radiator while cooling mode. CASE 4 : Connecting Swimming pool system Under Floor Coil 3-way valve 1 3-way val v e 2 Radiator FCU 1F...
-
Page 5: Model Selection
Design & Selection 2 Model Selection 2.1 Speculations of Power Supply Two choices of Power Supply 380~415V-3PH-50Hz 220~240V-1PH-50Hz GRS-CQ10Pd/NaC-K GRS-CQ12Pd/NaC-M GRS-CQ8.0Pd/NaC-K GRS-CQ14Pd/NaC-M 2.2 Operation Conditions Capacities and power inputs are based on the following conditions (floor heating /cooling ) a. Cooling conditions b. -
Page 6: Selection Of The Underfloor Coils
Design & Selection 3 Selection of the Underfloor Coils 3.1 Calculation of Unit Load for Floor Heating Empirical Values of Floor Heating Load Per Square Meter House W/m Dining Room 100~120 Mater Room 100~110 Guest Room 110~130 Study Room 90~110 Villa W/m Dining Room 110~140... -
Page 7: Quantity And Location Of The Water Traps And Collectors
Design & Selection distribution. Special demand can be met by adjusting the tube spacing. Distance from the room to the water trap/collector should be estimated according to the actual conditions of the project and generally should not exceed 30m. 3�3�2 Selection of Loop Quantity for Each Room ◆... -
Page 8: Requirements On Installation Of The Water Trap (Collector)
Design & Selection Correct Design 5) Distance between the unit and the water trap (collector) should be within 15m. If the distance exceeds 20m, then it is required to calculate the hydraulic power. 4.2 Requirements on Installation of the Water Trap (Collector) 1) The water trap (collector) should be installed on the wall or inside the special box. -
Page 9: Section Of Fcu
Design & Selection 5 Section of FCU 5.1 FCU Type Selection The air-water fan coil unit is optional for Versati units 5.2 Matching of Capacity Load of the FCU is better to be between 70%~120% of the Versati unit. Notes: When load of the FCU is too small, the unit would start/stop frequently, which is adverse for oil return. -
Page 10: Selection Of The Water Tank
Design & Selection 6 Selection of the Water Tank 6.1 Specifications of the Water Tank SXVD200LCJ/A-K 220~240V-1Ph-50Hz A single coil with the electric heater is integrated, used for floor heating system SXVD300LCJ/A-K SXVD200LCJ2/A-K 220~240V-1Ph-50Hz Dual coils with the electric heater are integrated, used for floor heating system and the solar system SXVD300LCJ2/A-K SXVD200LCJ/A-M 380~415V-3Ph-50Hz... -
Page 11: Heat Load Calculation
Design & Selection 7.2 Heat Load Calculation 7.2.1 Load Calculation of a Single Floor Room Area Heat Index (W/m Heat Load (W) Master Room 2296 Bathroom Total Load 2296+900=3196w 7.2.2 Arrangement Design of the Underfloor System for A Single Floor Assumed conditions: the floor is cement or ceramics, the normal external diameter of the heating pipe is 20mm, thickness of the stuffer is 50mm, thickness of PS foam insulation is 20mm, supply water temperature is 45°C , return water temperature is 35°C , indoor design temperature is 20°C . -
Page 12: Model Selection
Design & Selection 7�3 Model Selection Heat demand for a single layer: 3196W Heat loss for a single layer: 1016W Total heat load for a single layer: 4212W Total heat load of the building: 8424W Capacity of the main unit should be larger than 8424W, so we can select:GRS-CQ10Pd/NaC-K...

















Need help?
Do you have a question about the Versati II+ and is the answer not in the manual?
Questions and answers