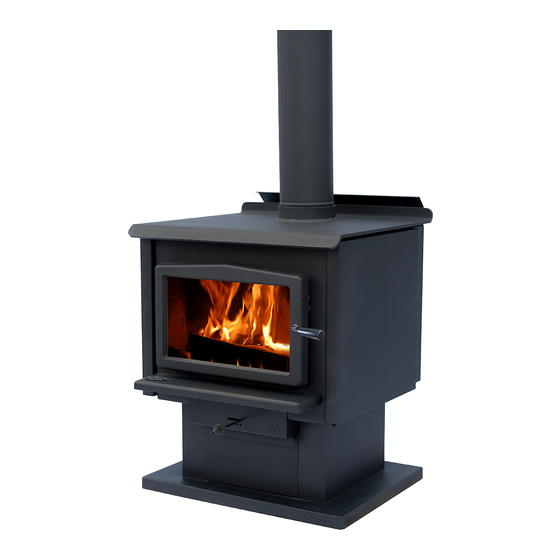
Advertisement
Quick Links
POSITIONING YOUR FREE-STANDING WOODFIRE
\"...
(D //
Nv .cv'
3
&
49
I [PNFF IN T411,T10H
RI 590P..La10L
MODEL
tows
50
')
RURtRIiI)
Heating
RI 600
INSTALLATION SPECIFICATION SHEET
These instructions must be used in conjunction with the 'General Installation Instructions' for Masport
wood fires.
CLEARANCE REQUIREMENTS
This fire has been tested and complies to the Australian/New Zealand Standard AS/NZS 2918:2001 and all
installations must be in accordance with the minimum clearances to combustibles indicated in these instructions.
The minimum clearances to combustables may be reduced if the combustable walls are shielded with an
approved non-combustable material. Details of suitable materials and appropriate clearance reduction factors are
present in Section 3 of AS/NZS 2918:2001.
AiWi11 I
MINIMUM DISTANCES TO HEAT SENSITIVE WALLS (mm)
MODEL
FLUE HEAT SHIELD
A
B
E
F
G
H
R
RI500P
/
R1500L
110
290
55
285
590
382
541
Ri
500R
I
Ri 600
MASPRTLOGARE 1OUBLE SKIN S/S POUSIIEO
(R1500
110
290
100
285
590
427
1
AUSTRALIA
MINIMUM DISTANCES TO HEAT SENSITIVE WALLS (mm)
MODEL
FLUE HEAT SHIELD
A
B
E
F
G
H
R
R1500
R1600
FLOMETLJNIVERSAL FLUE SYSTEM
150
245
115
377
545
442
624
FLOMEr FLUE +MASPORTOOUBLESKINSHIELD
30
285
80
257
585
407
575
AIR-GROUP SPECIAL INSULATED FLUE KIT
40
310
140
267
610
467
660
§ Valid only when the room walls are at 900 to each other.
4 Note: Clearances are for fire hazard only. For durability of finishes or surfaces you should contact the relevant
manufacturer for their specification. Masport accepts no responsibility for the deterioration of surfaces or finishes.
* Air-Group Special Insulated Flue Kit is same as AHD Special Insulated Flue Kit
Page 1 of 5
S
Advertisement







Need help?
Do you have a question about the R1500P and is the answer not in the manual?
Questions and answers