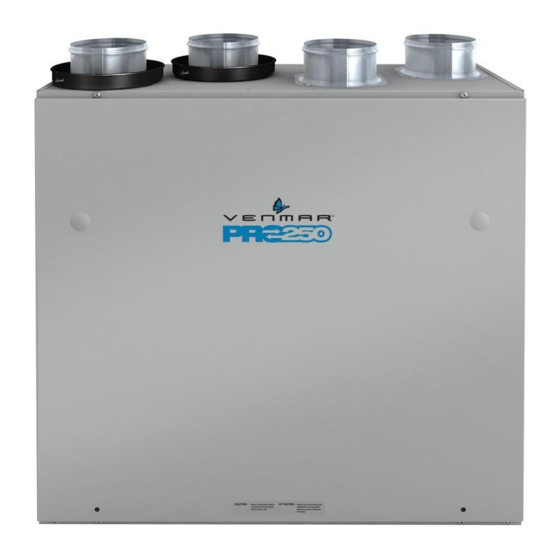
Table of Contents
Advertisement
Installation and User Manual
VB0121
PRO225 & PRO250
H
R
V
EAT
ECOVERY
ENTILATORS
READ AND SAVE THESE INSTRUCTIONS
Venmar Ventilation inc., 550 Lemire Blvd., Drummondville, QC, Canada J2C 7W9
www.venmar.ca
These
products
earned
the
ENERGY STAR
®
by meeting strict
energy efficiency guidelines set by
Natural Resources Canada and the
US EPA. They meet ENERGY STAR
requirements
only
when
used
in Canada.
08305 rev. C
Advertisement
Table of Contents

















Need help?
Do you have a question about the PRO225 and is the answer not in the manual?
Questions and answers