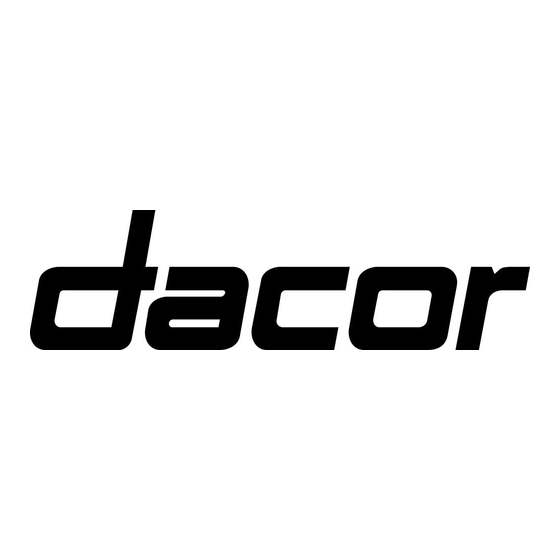

Dacor EORS127 Planning Manual
27”, 30”, 36” wide, single, renaissance
Hide thumbs
Also See for EORS127:
- Service manual (24 pages) ,
- Installation instructions manual (20 pages) ,
- Planning manual (2 pages)
Advertisement
Table of Contents
- 1 27”, 30”, 36” Wide, Single, Renaissance Wall Ovens
- 2 Minimum Interior Cabinet Depth
- 3 Single Wall Oven - Installed under Counter
- 4 Single Wall Oven - Cut out Dimensions
- 5 27”, 30”, 36” Wide, Double, Renaissance Wall Ovens
- 6 Double Wall Oven - Cut out Dimensions
- 7 Double Wall Oven - Recommended Electrical Location
- Download this manual
Revised
01/28/08
K
H
Light cover
C
A
J
Control Panel
Front
L
Side View
Utility Cutout
All Models
(12.7 cm)
Web: http://www.Dacor.com
Corporate Phone: 800-793-0093
EOR, MOR
27", 30", 36" Wide, Single,
Renaissance Wall Ovens
Utility Cutout
B
E
F
G
Conduit:
60" (152 cm)
Long
* Width at light
covers on sides
Utility Cutout
Utility Cutout
Width (E)
Height (F)
5"
5 ¼"
(13.3 cm)
21 1/8"
All tolerances: +1/6", -0, (+1.6mm, -0) unless otherwise stated
Model
Overall
Number
Width (A)
EORS127/
26 7/8"
MORS127
(68.3 cm)
EORS130/
29 7/8"
MORS130
(75.9 cm)
D
35 7/8"
EORS136
(91.1 cm)
X = Number of convection ovens
* Width at light covers on sides
Control
Panel Depth
Depth (G)
(H)
6"
1"
(15.2 cm)
(2.54 cm)
Specifications are subject to change without notice.
See installation instructions for additional details.
PLANNING
1/2
Chassis
Overall
Width (B)*
Height (C)
25 3/8"
(64.5 cm)
28 7/16"
(72.2 cm)
28 3/8"
(72.1 cm)
34 3/8"
28 5/8"
(87.3 cm)
(72.7 cm)
Model Number
Dedicated Circuit
Requirements*
EORS127
MORS127
240 Vac 60 Hz,
EORS130
30 Amp.
MORS130
EORS136
* The above specifications are for reference only. See the
appliance data plate for exact specifications.
Notch Depth
Chassis
(J)
Depth (K)
1 1/8"
24"
(2.9 cm)
(61.0 cm)
1"
(2.5 cm)
3 3/8"
(8.6 cm)
EPIcURE
MILLENNIA -
HANDLE IS INtEGRAL
GUIDE
Chassis
Height (D)
26 7/16"
(67.2 cm)
26 5/8"
(67.6 cm)
Total Connected Load
5.0 kW
(20.8 Amp.)
Notch Height
(L)
1 1/8"
(2.9 cm)
1"
(2.5 cm)
1.3
Advertisement
Table of Contents

Subscribe to Our Youtube Channel
Summary of Contents for Dacor EORS127
- Page 1 Utility Cutout Model Overall Chassis Overall Chassis Number Width (A) Width (B)* Height (C) Height (D) Light cover EORS127/ 26 7/8” 25 3/8” MORS127 (68.3 cm) (64.5 cm) 28 7/16” 26 7/16” (72.2 cm) (67.2 cm) EORS130/ 29 7/8” 28 3/8”...
- Page 2 Model Minimum Minimum Cut Minimum Cut Number Cabinet out Height Out Width (N) Width (M) EORS127/ 27” 25 ½” 3/4” (1.9 cm) MORS127 (68.6 cm) (64.8 cm) 27 3/8” (69.5 “P” Support Platform EORS130/ 30”...
- Page 3 (61.0 cm) (2.9 cm) 1” 1” (2.5 cm) (2.5 cm) 3 3/8” (8.6 cm) MILLENNIA - EPIcURE 21 1/8” HANDLE Is INtEGRAL Web: http://www.Dacor.com Specifications are subject to change without notice. Corporate Phone: 800-793-0093 See installation instructions for additional details.
- Page 4 (68.6 cm) (64.8 cm) 49 1/16” (124.6 cm) EORX230/ 30” 28 ½” MORX230 (76.2 cm) (72.4 cm) X = Number of convection ovens Web: http://www.Dacor.com Specifications are subject to change without notice. Corporate Phone: 800-793-0093 See installation instructions for additional details.









Need help?
Do you have a question about the EORS127 and is the answer not in the manual?
Questions and answers