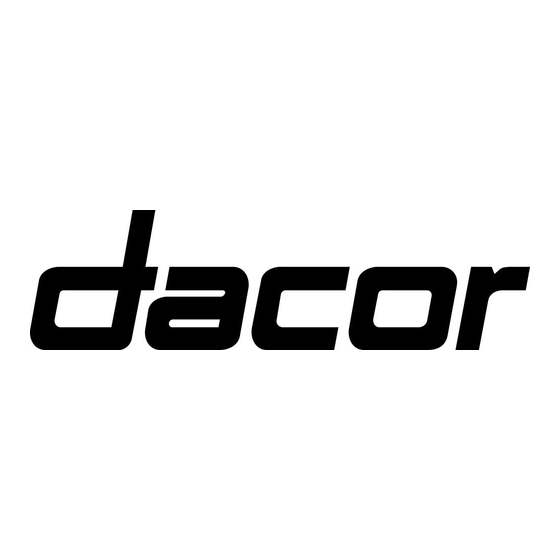

Dacor Discovery EO127 Installation Instructions Manual
Eo series; moh series; mov series
Hide thumbs
Also See for Discovery EO127:
- Use and care manual (40 pages) ,
- Installation instructions manual (20 pages) ,
- Quick start manual (2 pages)
Table of Contents
Advertisement
Quick Links
Download this manual
See also:
Use and Care Manual
Advertisement
Table of Contents

Summary of Contents for Dacor Discovery EO127
-
Page 1: Installation Instructions
Installation Instructions Discover y Wall Oven EO, MOH and MOV Series Part No. 65433 Rev. L... - Page 2 All specifications are subject to change without notice. Dacor assumes no liability for changes to specifications. ® © 2007 Dacor, all rights reserved.
-
Page 3: Table Of Contents
WARNING • Always contact the Dacor Customer Service Team about problems and conditions that you don’t under- WARNING – NEVER use this appliance as a space stand. See Customer Service Information. -
Page 4: General Safety Precautions
• Do not touch the interior surfaces of the oven during how to turn off electric power to the oven. Dacor use. After use, make sure these surfaces have had is not responsible for service required to correct a sufficient time to cool before touching them. -
Page 5: Customer Service Information
If You Need Help... Model Identification If you have questions or problems with installation, contact your Dacor dealer or the Dacor Customer Service Team. EO230xxx For repairs to Dacor appliances under warranty call the Dacor Distinctive Service line. Whenever you call, have the model and serial number of the appliance ready. -
Page 6: Product Specifications
Product Specifications Product Dimensions All tolerances: ±1/16 (±1.6 mm), unless otherwise stated. Model Number EO127 27” 25 3/8” MOH127 (68.6 cm) (64.4 cm) MOV127 27 15/16” 27 3/8” (71.0 cm) (69.5 cm) EO130 30” 28 3/8” MOH130 (76.2 cm) (72.1 cm) MOV130 23 3/8”... - Page 7 Product Specifications Top of chassis 1 1/4” (3.2 cm) Utility cutout Control panel 66” (167.6 cm) front Flexible conduit Top of Chassis notch chassis side view Single Wall Oven Dimensions Top of chassis 1 1/4” (3.2 cm) Utility cutout Control panel 66”...
-
Page 8: Planning The Installation
Planning the Installation Selecting the Location Model Number • Carefully check the location where the oven is to be EO127 installed. The oven should be placed for convenient 25 ½” 27” 56 ½” MOH127 access, but away from drafts that may be caused by (64.8 cm) - Page 9 Planning the Installation NOtES: • Cutout tolerances: +1/16 (1.6 mm), -0, unless otherwise stated. • 24” minimum cutout depth. Recommended Recommended • 3/4” support platform must be flush with electrical electrical front of cutout. See page 8. location location 1“ (2.5 cm) min. 4“...
- Page 10 Planning the Installation Cabinet Cutout (Continued) Support Platform WARNING The top surface of the support platform must be installed flush with the cutout in the front of the cabinet or wall and any trim. Failure to install the platform properly may cause the exhaust vent to deform and/or become obstructed.
-
Page 11: Electrical Specifications
Planning the Installation Electrical Specifications It is the owner’s responsibility to ensure that a qualified electrician performs the electrical connection of this appli- ance. The electrical installation, including minimum supply IMPORtANt wire size, must comply with the National Electric Code ANSI/NFPA 70 (latest revision) and local codes and ordi- • Preheat times and cavity temperature recovery times nances. -
Page 12: Electrical Service Installation
Connecting to a Four (4) Wire Electrical an electric shock hazard and damage the appliance. System Dacor is not responsible for damages resulting from improper installation. 1. Separate the wires coming out of the appliance conduit. • Connect the ground terminal (or lead) on the appliance 2. - Page 13 Installation Instructions Connecting to a Three (3) Wire Electrical Connecting to a Three (3) Wire Electrical System - Where Local Codes Permit System with External Ground - Where Local Codes Permit WARNING WARNING Do not connect the green appliance conduit wire to the neutral (white) junction box wire unless local building • Do not connect the green appliance wire to the junc- codes permit.
-
Page 14: Final Installation
Installation Instructions Connecting to a Three (3) Wire Electrical System with External Ground - Where Local Codes Permit (Continued) Cable from circuit Separate No. 10 min. breaker panel or copper grounding wire fuse box Wire nut Junction box (4 places) WHITE WHITE GREEN... - Page 15 Installation Instructions 3. Raise the door so that it is at a 15° angle from the front 2. Support the oven at all times until it is secured into the of the oven. Hold the door with one hand on each side. cabinet.
-
Page 16: Verify Proper Operation
• Make sure that the notch on the bottom of each hinge rests on top of the lower lip of each hinge receptacle Dacor is not responsible for the cost of correcting problems before attempting to open the oven door. -
Page 17: Installation Checklist
Warranty has been activated on-line or the warranty card has been filled out com- □ pletely and mailed. Oven is wired to all applicable codes and Dacor specifi- cations. See pages 9 and 10. □ Oven is level. See page 13. - Page 18 Notes...
- Page 20 Dacor ● 600 Anton Blvd. Suite 1000 Costa Mesa, CA 92626 ● Phone: (800) 793-0093 ● Fax: (626) 403-3130 ● www.Dacor.com...






Need help?
Do you have a question about the Discovery EO127 and is the answer not in the manual?
Questions and answers