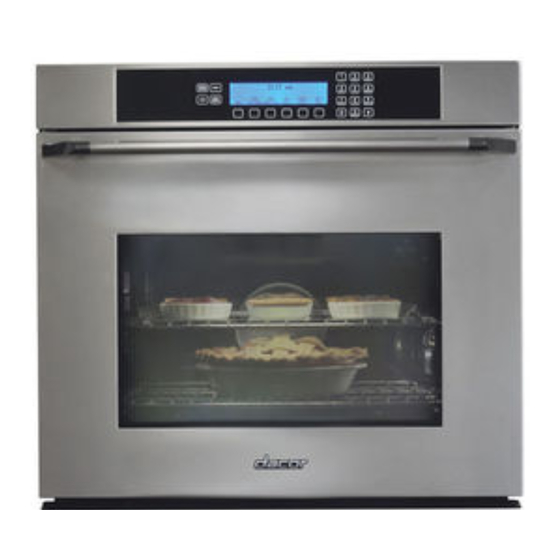Table of Contents
Advertisement
REAd ANd SAVE ThESE INSTRUCTIONS
TESTEd IN ACCORdANCE wITh ThE LATEST EdITION OF ANSI/UL 858 ANd CAN/CSA-C22.2 NO. 64 STANdARd
FOR hOUSEhOLd ELECTRIC COOkINg ANd LIqUId hEATINg APPLIANCES.
CONVENTIONS USEd IN ThESE INSTRUCTIONS
wARNINgS:
Must be followed carefully to avoid personal injury or damage.
NOTES:
Contain helpful hints and tips to facilitate the installation.
IMPORTANT
1.
Before beginning installation, please thoroughly read and become familiar with these instructions.
2.
Installation and service must be completed by a qualified installer or service agency.
3.
Installer: Please leave these Installation Instructions with the owner.
4.
Owner: Please keep these instructions for local electrical inspector's use and for future reference.
5.
Read the accompanying Use & Care Manual prior to operating this appliance.
TABLE OF CONTENTS
STEP 6
Part No. 65433 Rev. C
Installation Instructions
wall Oven
Page 2
Page 2-4
Page 5
Page 5
Page 5-6
Page 6
Page 6
Page 7
Page 7
Page 7
Page 7
Page 8
Advertisement
Table of Contents

Summary of Contents for Dacor Wall Oven
-
Page 1: Table Of Contents
Installation Instructions wall Oven REAd ANd SAVE ThESE INSTRUCTIONS TESTEd IN ACCORdANCE wITh ThE LATEST EdITION OF ANSI/UL 858 ANd CAN/CSA-C22.2 NO. 64 STANdARd FOR hOUSEhOLd ELECTRIC COOkINg ANd LIqUId hEATINg APPLIANCES. CONVENTIONS USEd IN ThESE INSTRUCTIONS wARNINgS: Must be followed carefully to avoid personal injury or damage. -
Page 2: Important Safety Instructions
Failure to disconnect power exhaust located at the bottom Servicer at (800) 772-7778, during installation or service may of the oven. Blocking the or at www.dacor.com for result in electrical shock or fire intake may cause cabinet examination, repair or hazard. -
Page 3: Step 1 Package Contents Verification
MOV230 must completely enclose the recessed portion of the oven. MOH230 Table 1: wall Oven Overall dimensions Cabinet cutout dimensions must be used as indicated. All contact surfaces between the appliance and the cabinet must be solid and level. The oven support platform must be flush “M”... -
Page 4: Cabinet Preparation
24” (610mm) Minimum Interior Cabinet depth. 3/4” (19mm) Support Platform (Flush with “A” Cutout). “B” For combination installations, please refer to Alternate the dacor Planning guide (available online at 3/4” (19mm) Electrical Support Platform www.dacor.com). Location 1“ (25mm) Min. Clear to Top of... - Page 5 1“ (25mm) Min. to Combustibles 1 1/2” (38mm) Typical Counter Single wall Oven Installed Under-Counter Cutout dimensions 36” “A” (914mm) “B” Recommended Electrical Location 3/4” (19mm) Support Platform 4“ Typical Toe Kick (Shown) 1“ (25mm) Min. to Combustible Floor 1 1/2” (38mm)
-
Page 6: Step 3 Installing The Support Platform In The Cabinet
Installing the Support Platform in Models dedicated Circuit Total the Cabinet Required Connected Load Provide a platform within the cabinet upon which Single, 27” the oven will be supported. The platform must 240VAC, be installed level and straight. The top edge of 4-wire, 4.7kW (20A) the platform must be flush with the cutout at the... -
Page 7: Step
Step 4: Lift and pull door off of oven. Use With the oven positioned directly in front of the Connect the black appliance wire to the gripping points as shown below. cabinet cutout, feed the appliance conduit to black (L1) power supply wire in the junction the electrical junction box. -
Page 8: Step 8 Mounting The Oven
Reinstalling the Oven doors Secure oven with screws provided. Mounting holes are located on the front and side of Lift the wall oven up to the cabinet cutout, using Grasp the oven door on opposite sides and trimposts. the upper edge of the cavity opening as gripping lift it until the door hinges are aligned with the points. -
Page 9: Step 12 Verifying Oven Operation
If the appliance still does not work, contact an authorized dACOR service company. If you are unable to locate a dACOR Servicer, please contact dACOR at (800) 793-0093, or visit us on the web at www.dacor.com. do not attempt to repair the appliance yourself. - Page 10 NOTES:...
- Page 11 NOTES:...
- Page 12 Web Site: www.dacor.com Phone: (800) 793-0093...





Need help?
Do you have a question about the Wall Oven and is the answer not in the manual?
Questions and answers