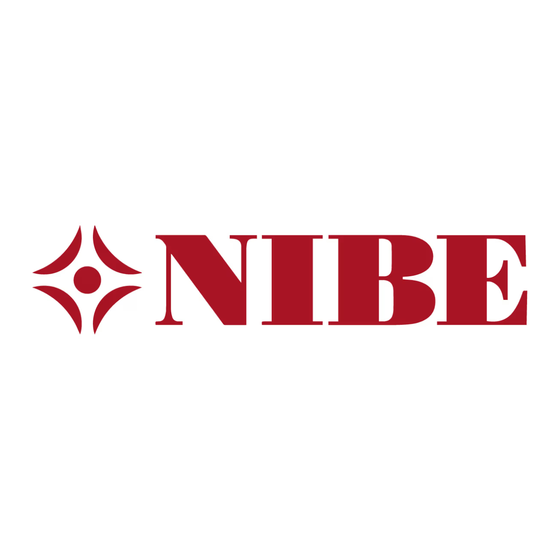
Summary of Contents for Nibe handol 24
- Page 1 511295 Installation Instruction IAV SE/EX 0542-2 Installationsanvisning Installationsanleitung Installasjonsanvisning Installation Instructions 42 Handöl 24...
-
Page 2: Table Of Contents
Dear Handöl owner, May we take this opportunity to wish you a warm welcome to the Handöl family. We hope your new stove will bring you much pleasure over the years. Your choice is testimony to the high standards you demand in terms of lasting quality and enduring design. - Page 3 Manufacturer’s declaration This product has been manufactured in accordance with the documents that constitute the basis for product certification and the relevant criteria for production control. Requirements relating to the flue For both rear flue connections and top flue connections the chimney must be able to withstand temperatures of at least 350 °C.
-
Page 4: General Information
General information Structural support This folder contains assembly and installation instructions Check to determine whether the floor construction is strong for Handöl 24 stoves. You will also have received separate enough to support the stove and chimney you wish to install. Lighting and Operating Instructions with your stove. -
Page 5: Installation Distances To Walls And Ceiling
Installation distances to walls and ceiling Place the stove on a floor-plate and check that the distances Observe the requirements for safe distances to combustible between the stove and walls/ceiling are at least as great as materials that apply to the steel chimney. specified in the diagrams below. -
Page 6: Air Supply
Air supply Combustion air can be supplied via a duct directly from To prevent condensation in air ducts that pass through outside, or indirectly through a vent in the external wall heated spaces, the duct must be insulated with 30 mm of of the room in which the stove is installed. -
Page 7: Unpacking The Stove
Unpacking the stove Remove the transport packaging from around the stove and open all the packages in the delivery to make sure that nothing is missing or damaged on delivery. Behind the stove’s plinth front, which is held in place with a snap-fi tting, is a transport screw that secures the stove to the pallet. -
Page 8: Rear Connection To Chimney
Rear-flue connection to a brick chimney Mark out the centre of the hole to be made in the wall for a rear flue. Check that the height on the chimney corresponds exactly with the height of the connecting flue from the stove. Make a hole approx. 180 mm in diameter and then secure the flue sleeve in the wall using heat-proof mortar (not supplied). -
Page 9: Top Connection Through The Ceiling
Top-flue connection through the ceiling Follow the instructions below when making a hole in the ceiling. When installing a chimney, always refer to the instructions supplied by the chimney manufacturer. Sloping ceiling, corner location Flat ceiling When the ceiling slopes and the stove When the ceiling is flat, the hole in the ceiling shall measure 400x430 mm is located in a corner of the room, the with the sides of the hole parallel to the sides of the stove, both for installations... - Page 10 Slide the chimney mantle up through the hole in the ceiling and then lower it down onto the locating pins on the sealing plate. Fit the rear panel. If the height of the room means that the chimney mantle consists of more than one section, follow the instructions in the section headed “Installing an extension mantle”.
-
Page 11: High-Level Elbow-Joint Flue Connection
High-level elbow-joint flue connection Install the fl ue sleeve in the wall as described in the ins- tructions on page 48. Adapt the length of the connecting flue pipe and slide it into the sleeve. Seal the connection with sealing rope. Stand the stove on the floor-plate. - Page 12 Heat-resistant sealant Pannkitt Cut away the punched metal cover in the rear panel and hang the rear panel over the connecting flue pipe. Connect the two ends of the flue pipes with an elbow joint and seal the connection with heat-resistant sealant. Heat-resistant sealant Pannkitt Fit the chimney mantle by lowering it onto the locating pins on the sealing plate.
-
Page 13: Installing A Telescopic Chimney Mantle
Installing a telescopic chimney mantle The telescopic mantle can be used with all types of flue connections described earlier in these instructions. The procedure below describes installation together with a high- level elbow joint flue connection. Gängad stång Threaded pin Mutter M6 Nut M6 Screw the threaded pins into the upper flange of the chimney mantle. -
Page 14: Installing An Extension Mantle
Fit the telescopic chimney mantle by lowering it into place Important! on the locating pins on the sealing plate. Then extend The installation must be approved by a qualified the telescopic section up to the ceiling and secure it by inspector before the stove is made ready for use. - Page 15 NIBE AB/NIBE Brasvärme • Box 134 • 285 23 Markaryd www.nibe.se...














Need help?
Do you have a question about the handol 24 and is the answer not in the manual?
Questions and answers