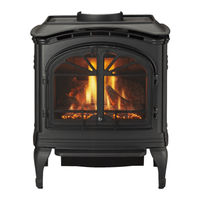Heat & Glo Heat & Glo TIARAII-CES Manuals
Manuals and User Guides for Heat & Glo Heat & Glo TIARAII-CES. We have 5 Heat & Glo Heat & Glo TIARAII-CES manuals available for free PDF download: Owner's Manual
Heat & Glo Heat & Glo TIARAII-CES Owner's Manual (60 pages)
TIARA I-B, TIARA II-B DIRECT VENT ROOM HEATER
Brand: Heat & Glo
|
Category: Heater
|
Size: 6 MB
Table of Contents
Advertisement
Heat & Glo Heat & Glo TIARAII-CES Owner's Manual (60 pages)
DIRECT VENT ROOM HEATER Installation and Operation
Brand: Heat & Glo
|
Category: Indoor Fireplace
|
Size: 6 MB
Table of Contents
Heat & Glo Heat & Glo TIARAII-CES Owner's Manual (53 pages)
DIRECT VENT ROOM HEATER
Brand: Heat & Glo
|
Category: Indoor Fireplace
|
Size: 5 MB
Table of Contents
Advertisement
Heat & Glo Heat & Glo TIARAII-CES Owner's Manual (53 pages)
TIARA II-B series
DIRECT VENT ROOM HEATER
Installation and Operation
Brand: Heat & Glo
|
Category: Wood stove
|
Size: 5 MB
Table of Contents
Heat & Glo Heat & Glo TIARAII-CES Owner's Manual (48 pages)
DIRECT VENT ROOM HEATER
Brand: Heat & Glo
|
Category: Gas Heater
|
Size: 3 MB




