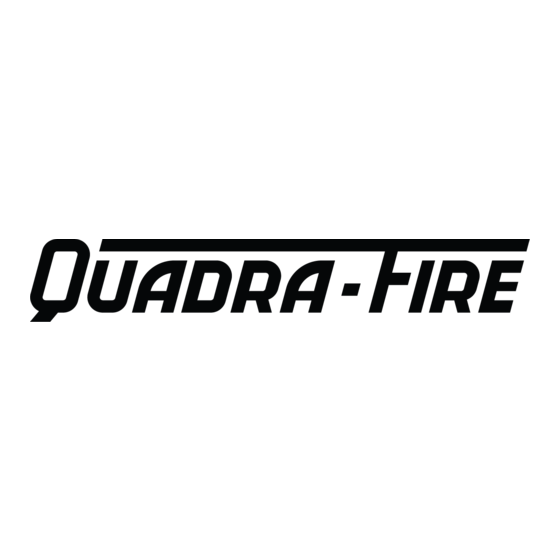

Quadra-Fire 3100-I Owner's Manual
Acc wood insert
Hide thumbs
Also See for 3100-I:
- Owner's manual (28 pages) ,
- Installation manual (28 pages) ,
- Installation, operation & maintenance instructions manual (28 pages)
Summary of Contents for Quadra-Fire 3100-I
- Page 2 Welcome to the Quadra-Fire Family...
- Page 12 Back of Firebox Ceramic Blanket Back of Firebox Ceramic Blanket Baffle Board Baffle Board...
- Page 27 10 ft. (305cm) or more Less than 10 ft. (305cm) Wall or Parapet 2 ft. (61cm) Minimum 3 ft. (91cm) Minimum 3 ft. (91cm) Minimum Flat Roof...
- Page 32 NOTE: This wood unit must be connected to a code-approved masonry chimney with fl ue liner.
- Page 33 NOTE: UL 1777 Insulated Stainless Steel Follow Manufacturer’s Liner or Other Approved Lining System Instructions for Maximum Liner Extension Above Follow Manufacturer’s Instructions Chimney on Insulation and Support Maximum 30 Degrees Offset in Chimney For Zero or Other Non-Code Clearances, Follow Approved Liner Manufacturer’s Specific Insulation Requirements: Different Clearances May Require Different Specifications...
- Page 35 250-2061...
- Page 44 EXPAND SCISSORS TO DESIRED HEIGH T CUT TOP EDGE OF TRIM, INSTALL FRONT TRIM LAST. NOT BOTTOM EDGE CORNERS OVERLAP SIDE TRIM PIECES Thermal Protection...








Need help?
Do you have a question about the 3100-I and is the answer not in the manual?
Questions and answers