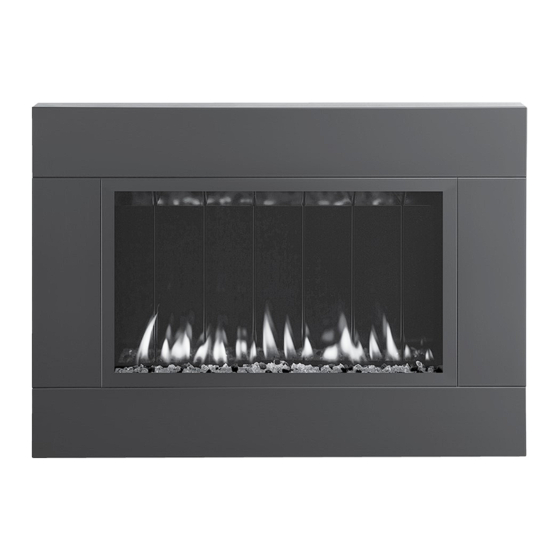
Solas TWENTY6 SL-26N Installation And Operaing Instructions
Wall mount direct vent gas fireplace
Hide thumbs
Also See for TWENTY6 SL-26N:
- Installation manual (6 pages) ,
- Installation & operation manual (60 pages)









Need help?
Do you have a question about the TWENTY6 SL-26N and is the answer not in the manual?
Questions and answers