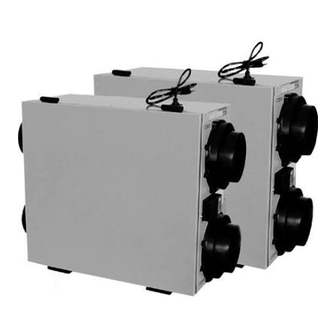Summary of Contents for S&P HR100V
- Page 1 HR SERIES HEAT RECOVERY VENTILATOR (HRV) Models HR100V, HR160H, HR220H RESIDENTIAL USE ONLY INSTALLATION AND WIRING INSTRUCTIONS READ AND SAVE THESE INSTRUCTIONS PP0923 09/2013...
-
Page 2: Table Of Contents
IMPORTANT - PLEASE READ MANUAL BEFORE INSTALLATION CAUTION: Do not install in a cooking area or connect directly to any appliance. Turn off all integral disconnects before servicing. NOTICE: Prior to installing, serious consideration must be taken to insure this ventilation system will operate properly if integrated to any other type of mechanical system, i.e. -
Page 3: Ventilation Requirements
1. VENTILATION REQUIREMENTS DETERMINE YOUR A. Room Count Calculation VENTILATION NEEDS LIVING SPACE NUMBER OF ROOMS CFM (L/S) CFM REQUIRED INSTALLATION Master Bedroom x 20 cfm (10 L/s) ———— ———— With Basement x 20 cfm (10 L/s) How much fresh air do I need? ————... -
Page 4: Fitting Equivalent Lengths
2. FITTING EQUIVALENT LENGTHS - Flex pipe equivalent length is - 45º perimeter pipe elbow smooth pipe x2 equivalent length = 5 ft. (1.52 m) - Flex fitting equivalent length NOTE: Where flex duct is used is smooth fitting x2 to make 45º... -
Page 5: Types Of Installations
3. TYPES OF INSTALLATIONS INDEPENDENT figure 3.1 SYSTEM INSTALLATION This application uses a devoted duct system for the supply and the exhausting of stale air accumulated in the home. It is recommended to install fresh air grilles in all bedrooms and living areas. -
Page 6: Installation Kit
When performing duct connections, always use approved tools and material. Also use steel duct connections for these type of installs. 4. INSTALLATION KIT INSTALLATION KIT figure 4.1 INSTALLATION figure 4.2 FOR HR160H AND KIT FOR HR100V HR220H INCLUDES: INCLUDES: • 4 Collars • 4 Collars • 1 Condensation Drain Line • 4 Caps, Pressure Taps •... -
Page 7: Installation Of The Hrv
6. INSTALLATION OF THE HRV Installation of the HR100V IMPORTANT Minimum installation requirements A) Minimum two 2"x 4" (50.8 mm x 101.6 mm) wood wall studs and minimum ⁄ " (9.5 mm) thick drywall is required to secure the HRV wall bracket. -
Page 8: Insulated Flex From Unit To Outside Wall
7. INSULATED FLEX FROM UNIT TO OUTSIDE WALL TIP TO INSTALLER: To ensure Air Connector A category of a better installation and to avoid flexible duct not meeting the an undesired bend in the duct, requirements of an Air Duct per align the duct with the collar UL 181 Standard (not tested for before securing over the four... -
Page 9: Outside Fresh Air And Exhaust Air Hoods
10. OUTSIDE FRESH AIR AND EXHAUST AIR HOODS INSTALLER: recommend and it is good practice to have a minimum of 6ft (1.83 m) between the supply and exhaust vents, unless using 6ft (1.83 m) a concentric vent design to prevent contamination of intake air. -
Page 10: Benefits Of The Duotrol™ System
11. BENEFITS OF THE DUOTROL™ SYSTEM MODE SELECTOR ACTS AS A MODE SELECTOR INTERMITTENT: When the selector switch is in the intermittent • Intermittent position the HRV will only run when there is a call for ventilation • Continuous by any control. At that time the unit will run on high speed until the condition is satisfied. - Page 11 12. BALANCING THE UNIT (CONTINUED) WITH THE DUOTROL HIGH (Exhaust Air to Outside) HIGH (Exhaust Air to Outside) SYSTEM AND Magnehelic gauge THE INTEGRATED LOW (Exhaust Air from Home) LOW (Exhaust Air from Home) BALANCING TAPS AND MAGNEHELIC GAUGE. Balancing Tap Connection Magnehelic gauge HIGH (Fresh Air to home) HIGH (Fresh Air to home)
-
Page 12: Controls Connection
13. CONTROLS CONNECTION HRRD-1 (2 wires) HRRD-3P(4 wires) HRT-3 TIMER (3 wires) B G R B G R B G R Jumper Jumper LVC Version 1 Jumper LVC Version 1 JP-4* JP-4* LVC Version 1 JP-4* 2 Relays 2 Relays 2 Relays R W B G R W B G... -
Page 13: Wiring Diagrams For Furnace Interlock Systems
14. WIRING DIAGRAMS FOR FURNACE INTERLOCK SYSTEMS STANDARD FORCED AIR INTERLOCKING WIRING A relay is normally used when tying a ventilation system to the forced air distribution system. Our Duotrol System is equipped with an internal relay that will activate the forced air system’... -
Page 14: Troubleshooting
15. TROUBLESHOOTING QUESTION / ITEM DIAGNOSIS / SOLUTION • HRV not running • Verify breaker in main electrical panel • Verify the HRV is in the ON position • Verify the all wall controls switch on the HRV are activated to supply power to the unit •... -
Page 15: Maintenance
16. MAINTENANCE ROUTINE MAINTENANCE 1. Clean or replace air filters. 4. Clean the condensate drain and 6. Clean the grilles and inspect Filters, which are located within pan. Twice a year, check the the ductwork. Clean the grilles SEVEN-STEP MAINTENANCE the HRV should be cleaned condensate drain and tubing to when they are dusty.

















Need help?
Do you have a question about the HR100V and is the answer not in the manual?
Questions and answers