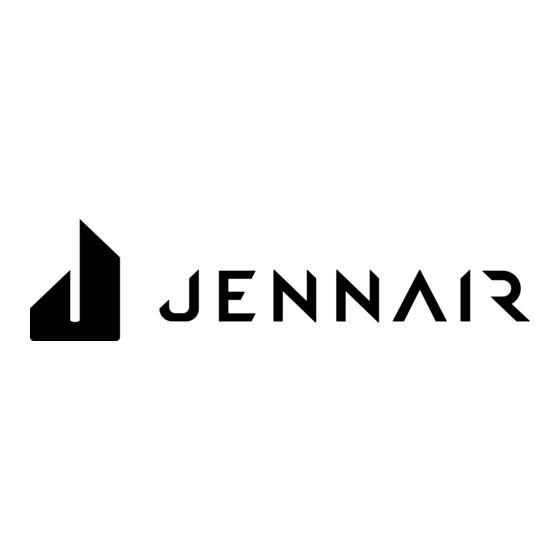
Advertisement
Quick Links
p_
INSTALLATION
INSTRUCTIONS
Built-In 27"& 30"
IJENN-AIR
Electric Wall Ovens [ WESTFOORTHS, EETN
H
SINGLE WALL OVEN
1 1/4 + Dia.Conduit Access H ob*
1 1/4" Dia.Conduit Access Hole*
5/8" Plyweed F loor (Must S upport 142Ibs.)
5/8" Plywood F loor ( Must S upport 142Ibo.)
_
--_1
inches
cm
inches
cm
A
27MIN
68.58
A
30 MIN
76.20
B
24 MIN
60.86
B
24 MIN
60.96
D
23 1/2MIN
59.69
D
231/2MIN
59.69
E
25 1/2-:- 1 /16
64.77
E
283/36:L1/16
71.60
F
27 3/4
70.49
F
273/4
70.49
G
26 3/4
67.95
G
293/4
75.57
H
247/I 6
62.07
H
247/16
62.07
I
4to33
10.2to83.8
I
4t033
10.2to83.8
B "_,_
"4L -
I
/
1114" Die. Condu_
_s Ho_*
1t/4" D ie. Cor_un
A=_Ho_*
DOUBLE W ALL OVEN
5/8" Plywood F loor ( Must S upport 250Ibs.)
5/8_ Plywood F bor(Must S upport 250Ibs.)
DIMENSIONS
DIMENSIONS
inchee
cm
inchee
cm
B
24 MIN
60.96
B
24MIN
60.9_
C
495/8+_ 1/16
126.05
C
495/8+_ 1/16
126.05
D
23 1/2MIN
59.69
D
231/2MIN
59.69
E
251/2+ 1/16
6¢77
E
283/16+_. 1/16
71.60
83/4
87.95
75.57
H
247/36
62.07
H
247/16
62.07
I
4 to12
10.2 to30.5
I
4 to12
10.2to30.5
_.
I
2 I 5/8" Plvwusd F loor t Must S upport 1 42Ibs.I
2 J5/8" Plywood F leor (Must S upport 142Ibo.)
I
--
--
"
"
1 1/4" Dla.Conduit Access Hole*
DIMENSIONS
DIMENSIONS
inch,
cm
inches
=m
UNDER COUNTER W ALL OVEN
A
25
63.50
A
25
63.50
B
24MIN
60.96
B
24MIN
60.96
J
¥
Y'_
_
O
231/2MIN
59.69
O
231/2MIN
59.69
_
__
J I"e'-- I'1 -"'_t
E
251/2.+. 1 /16
64.77
E
283/16
71.60
F
273/4
70.49
F
273/4
70.49
3/4
87.95
3/4
75.57
N
807 ,
47/15
507
I
36
91.44
I
36
91.44
J
t t/2
3.81
J
11/2
3.81
P"- _z
27" WALL OVEN
30" WALl
** COOKTOPS
inches
cm
inches
Donot b lock airintake sbtsabngbottom ofoven.
K
4 Burner GasGlass Top
2 1/8MIN
5.4 MIN
2 1/8MIN
5.4MtN
Gusorelactric cooktopo maybe installed o ver ovens.
Seecooktop i nstallation instructior_ forcutout size.
K
Electric
3 1/8MIN
7.9 MIN
3 1/8MIN
7.9MIN
Electrical connection forelectdc cooktop m ust i nadjacent
K
Induction
3 1/8MIN
7.9MIN
3 1/8MIN
7.9MIN
accessible location. Cooktop a nd wag ovenmustbeonseparate
K
4 Burner GusStamped T op
4 13/16MIN
12.2MIN
4 13/36 MIN
12.2MIN
120/240 or120/208 volt 60 HzACcircuits.
NOTE:
*
Holemustbecutasclosetocornerofcabinetaspossible,
8101P423..60
**
See
dealer
for
approved
cooktops,
(10-01-00)
Advertisement

Summary of Contents for Jenn-Air 8101P423-60
- Page 1 IJENN-AIR SINGLE WALL OVEN --_1 B "_,_ "4L - DOUBLE W ALL OVEN UNDER COUNTER W ALL OVEN ¥ J I"e'-- I'1 -"'_t P"- _z Donot b lock airintake sbtsabngbottom ofoven. Gusorelactric cooktopo maybe installed o ver ovens. Seecooktop i nstallation instructior_ forcutout size.
- Page 2 Some built-in cabinets may not be wide enough, due to their construction, to allow this installation, 1. Cut hole in cabinet to mount oven. Cutout in cabinet should be level and straight, NOTE: There are no provisions to level the unit after it is installed.














Need help?
Do you have a question about the 8101P423-60 and is the answer not in the manual?
Questions and answers