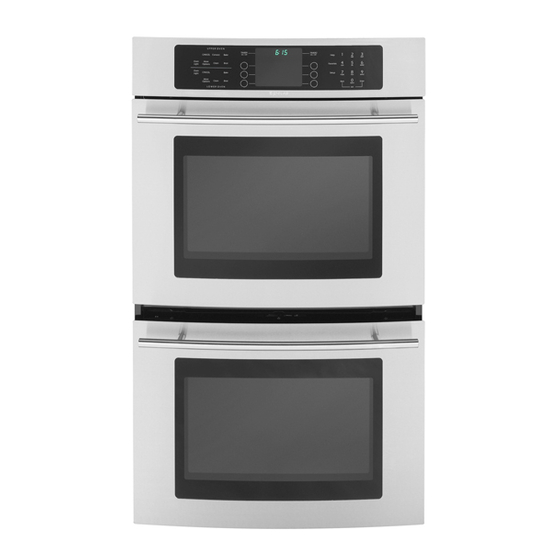Table of Contents
Advertisement
Quick Links
+I'M _"]l+[+"]!4_+vl_!l[,_VJ=l+l
1 1/4" Dia.Conduit AccessHole*
2
5/8" PlywoodFloor (MustSupport200 ibs.)
DIMENSIONS
inches
cm
A
27 MIN
68.58
B
24 MIN
60.96
C
29 1/16+_1/16
73.82
D
24 MIN
60.96
E
25 1/2+ 1/16
64.77
F
29 1/2
74.93
G
26 3/4
67.95
H
25 7/16
64.61
I
4 to 31
10.2to 78.7
P;r+ II[,]lJ :1! :liV_vl:1
! I[o_'J:1+I
1 1/4" Dia.Conduit AccessHole*
2
5/8" PlywoodFloor(MustSupport310 Ibs.)
DIMENSIONS
inches
cm
A
27 MIN
68.58
B
24 MIN
60.96
C
51 7/8+1/16
131.76
D
24 MIN
60.96
E
25 1/2+ 1/16
64.77
F
52 1/4
132.72
G
26 3/4
67.95
H
25 1/2
64.77
I
4 to 10
10.2to 25.4
I_[e]id_l
Donot blockairexhaustslotsalong bottom
of oven.
Y
Gas or electric cooktopsmay be installed
overovens. Seecooktopinstallation
instructionsfor cutout size.**
W
Electricalconnectionfor electric cooktop
mustinadjacentaccessiblelocation.Cook
top and wall oven must be on separate
120/240or 120/208volt60 HzAC circuits.
Built-In 27" & 30"
Electric Wall Ovens
=JENN-AIR
1
403 WEST FOURTH STREET,
NORTH
NEWTON,
IA 50208
2
A
B
C
D
E
F
G
H
I
kI,]i IJl,llJ :]! 4W;I ! I[,]'1::I +I
1 1/4" Dia. ConduitAccessHole*
2
5/8" PlywoodFloor (MustSupport310 Ibs.)
DIMENSIONS
inches
cm
A
30 MIN
76.20
B
24 MIN
60.96
C
51 7/8+_1/16
131.76
D
24 MIN
60.96
E
28 1/2+_1/16
72.39
F
52 1/4
132.72
G
29 3/4
75.57
H
25 1/2
64.77
I
4to10
10.2to 25.4
i'_I+1rI_,I I l[l_.+'l : :I + II J+Ii] ::I: l l..ll].lJ+II ::I:
1
1 1/4" Dia.Conduit AccessHole*
2
5/8" PlywoodFloor (MustSupport200 Ibs.)
DIMENSIONS
inches
cm
A
25
63.50
B
24 MIN
60.96
C
29 1/16+_1/16
73.82
D
24 MIN
60.96
E
28 1/2
72.39
F
29 1/2
74.93
G
29 3/4
75.57
H
25 7/16
64.61
I
36
91.44
J
1 1/2
3.81
1 1/4" Dia.Conduit AccessHole*
5/8" PlywoodFloor (MustSupport200Ibs.)
DIMENSIONS
inches
30 MIN
24 MIN
29 1/16+1/16
24 MIN
28 1/2+1/16
29 1/2
29 3/4
25 7/16
Art #: 9220-025
4 to 31
CAUTION
For European
style
cabinets
(flush
front)
the
required
clearance
for
operation
of
the
oven
door
is
minimum
spacing
of 7/8"
between
the cutout
and the door.
hinge
or
drawer
of the cabinet.
Some
built-in
cabinets
may
not be
wide enough,
due to their construc-
tion
to allow
this
installation.
cm
AiI JA Cooktops
7.62 MAX
DOUBLE WALL OVEN
'.-Z
UNDER COUNTER WALL OVEN
See pages 5, 6 and 7 for detailed
installation
instructions.
J
Art #: 9220-027
NOTE:
*
Holemust becut as closeto cornerof cabinetas possible.
**
Seedealerfor approvedcooktops.
8101 P602-60
(11-03-00)
Advertisement
Table of Contents

Summary of Contents for Jenn-Air JJW9630DDW
- Page 1 Built-In 27" & 30" Electric Wall Ovens =JENN-AIR 403 WEST FOURTH STREET, NORTH NEWTON, IA 50208 +I'M _"]l+[+"]!4_+vl_!l[,_VJ=l+l 1 1/4" Dia.Conduit AccessHole* 1 1/4" Dia.Conduit AccessHole* 5/8" PlywoodFloor (MustSupport200 ibs.) 5/8" PlywoodFloor (MustSupport200Ibs.) DIMENSIONS DIMENSIONS inches inches 27 MIN 68.58...
- Page 2 JENN-AIR Built-In 27" & 30" Electric Combination Wall Ovens 403 WEST FOURTH STREET, NORTH NEWTON, IA 50208 k.f-_i|W.'I I llo]vl _ _IIH=[,.'[t] = tI',,111 [o]_I [€[011 L'ArI_,I ! ! [o_vj _ _I H_.._] ;| I'JIi [o]_I 1-1/4" Dia. Conduit Access Hole* 1-1/4"...
- Page 3 Installing Bottom Trim Piece Consult a qualified electrician or serviceman if the grounding instructions are not completely understood, if Remove lower screws from hinge doubt exists as whether the appliance is properly receptacle plates. Align lower trim grounded. and reinstall screws.
- Page 4 Oven Door Removal Oven Door Replacement For ease of installation, remove oven door(s) before Replace oven door(s) after placing unit into cutout. placing unit into cutout. This will reduce the weight of the Replace oven door(s) as follows: unit by about 35 pounds per door. Remove oven door(s) •...
- Page 5 30" Under Counter Wall Oven =JENN-AIR 403 WEST FOURTH STREET, NORTH NEWTON, IA 50208 inches 1-1/4" Dia. Conduit Access Hole* 3 MAX 7.62MAX 5/8" Plywood Floor (Must Support 200 Ibs.) See next page for Support Platform Construction DIMENSIONS inches Donot blockair exhaustslotsalong bottomof oven.
- Page 6 28-I/4 DISTANCE FROM REAR CABINET WALL TO iNSIDE OF CABINET KICK PLATE MINUS t18" NOTE: THIS DIMINSION VARRIES DEPENDING ON CABINET CONSTRUCTION PAINT BLACK (OPTIONAL} TOP SURFACE AND SIDE EDGES OF PLYWOO[ € Z4-7/16 UNIT POSITIONED BETWEEN EXISTING CABINETS. NECESSARY CABINET KiCK PLATE...
- Page 7 COOKTOP SHOWN FOR REFERENCE ONLY. SEE COOKTOP INSTALLATION INSTRUCTIONS FOR CUTOUT SIZE. 0___. " 3-13116 MAX ,_,== BURNEI_ BOX DEPTH 29-1/16 + 1/16 WALL OVEN CUT OUT HEIGHT !!ii i!ii !!ii i!ii 3" MAX SUPPORT PLATFORM HEIGHT 1 9220-010 30" Under Counter Wall Oven with Cooktop...















Need help?
Do you have a question about the JJW9630DDW and is the answer not in the manual?
Questions and answers