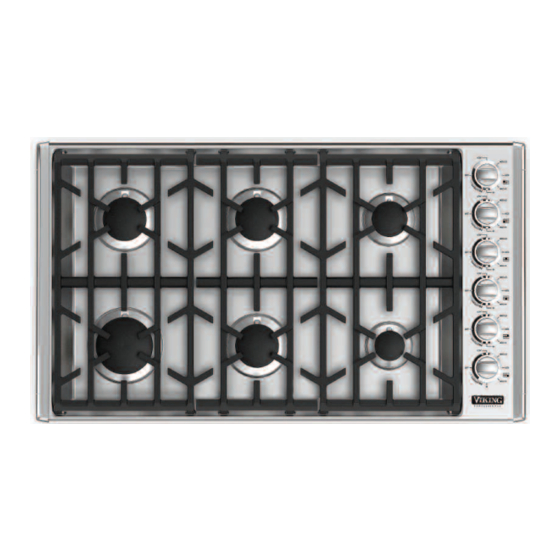
Viking 30" Installation Manual
Built-in electric & induction cooktops
Hide thumbs
Also See for 30":
- Use & care manual (20 pages) ,
- Installation manual (10 pages) ,
- Installation manual (8 pages)
Table of Contents
Advertisement
Quick Links
Advertisement
Table of Contents

Summary of Contents for Viking 30"
- Page 1 ® Installation Guide Viking Range, LLC 111 Front Street Greenwood, Mississippi 38930 USA (662) 455-1200 For product information, call 1-888-(845-4641) or visit the Viking Web site at vikingrange.com Built-In Electric Cooktops Built-in Induction Cooktops F21271A EN (021914)
-
Page 2: Table Of Contents
Table of Contents IMPORTANT – Please Read and Follow! • DO NOT remove permanently affixed • Before beginning, please read these Warnings & Important Safety Instructions ___________________________ 3 instructions completely and carefully. labels, warnings, or plates from product. Specifications (Electric Cooktops) __________________________________ 5 This may void the warranty. -
Page 3: Specifications (Electric Cooktops)
DANGER IMPORTANT – Specifications Please Read and Follow! (Electric Cooktops) Electric Cooktop WARNING CAUTION Description 30” W. - 76 cm Wide 36” W. - 91 cm Wide BURN HAZARD Be sure the electric power is off from the breaker box to the The use of cabinets for storage Overall width 30-3/4”... -
Page 4: Specifications (Induction Cooktops)
Dimensions Specifications (Overall Height) (Induction Cooktops) Induction Cooktop Electric Cooktop Description 30” W. - 76 cm Wide 36” W. - 91 cm Wide Overall width 30-3/4” (78.1 cm) 36-3/4” (93.3 cm) Overall height from bottom To top of knobs 4” (10.2 cm) To top of cooking surface 3”... -
Page 5: Dimensions
Cutout Dimensions Cutout Dimensions Electric 30”W. MODELS 36”W. MODELS 28-7/8” (73.3 cm) min. to 34-7/8” (88.6 cm) min. to 29-1/8” (74.0 cm) max. 35-1/8” (89.2 cm) max. 19-1/4” (48.9 cm) min. to 19-3/4” (50.2 cm) max. Induction 30”W. MODELS 36”W. MODELS 28-1/2”... -
Page 6: Clearance Dimensions
Clearance Dimensions Clearance Dimensions PROXIMITY TO SIDE CABINET INTERIOR CABINET CLEARANCES Minimum Clearances from Adjacent INSTALLATION INDUCTION COOKTOPS Combustible Construction • The cooktop may be installed directly to • Above countertop 36” (91.4 cm) minimum IMPORTANT: The electronic components existing base cabinets. •... -
Page 7: Electrical Requirements
Electrical Requirements General Information WARNING WARNING READ AND FOLLOW ALL WARNING • When removing the cooktop for service AND CAUTION INFORMATION WHEN and/or cleaning, disconnect AC power INSTALLING THIS APPLIANCE. supply. WARNING BURN HAZARD The electrical power to the • Electrical requirements are listed in the unit must be shut off while line The use of cabinets for storage •... -
Page 8: Installation
If buildup occurs, DO NOT use steel wool, tool to scrape stainless steel! Scratches are abrasive cloths, cleaners, or powders! almost impossible to remove. Contact Viking Range, LLC, 1-888-(845-4641), for the nearest service parts distributor in your area or write to: VIKING RANGE, LLC PREFERRED SERVICE...






Need help?
Do you have a question about the 30" and is the answer not in the manual?
Questions and answers