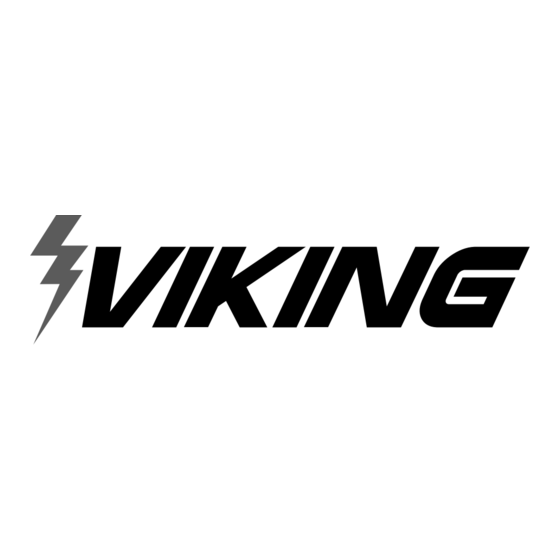Table of Contents
Advertisement
Quick Links
Advertisement
Table of Contents

Summary of Contents for Viking F20112E
- Page 1 Viking Installation Guide Viking Range Corporation 111 Front Street Greenwood, Mississippi 38930 USA (662) 455-1200 For product information, call 1-888-VIKING1 (845-4641) or visit the Viking Web site at vikingrange.com Built-In Electric Induction Cooktop F20112E EN (022108J)
- Page 2 IMPORTANT: PLEASE READ AND FOLLOW ELECTRICAL GROUNDING INSTRUCTIONS •Before beginning, please read these instructions com- pletely and carefully. This cooktop must be electrically grounded in •Do not remove permanently affixed labels, warnings, or accordance with local codes or, in the absence of plates from the product.
- Page 3 PROXIMITY TO SIDE CABINET INSTALLATION 1. The cooktop may be installed directly to existing base cabinets. 2. The cooktop CANNOT be installed directly adjacent to sidewalls, tall cabinets, tall appliances, or other side vertical surfaces above 36” (91.4 cm) high. There must be a minimum of 6” (15.2 cm) side clearance from the cooktop to such combustible surfaces above the 36”...
- Page 4 DIMENSIONS INDUCTION/RADIANT COOK- 30” W. TOP 30” W. BURNER BOX 30” W. HEIGHT 5 1/4” 6 7/16” (13.3 cm) (16.4 cm) After installation of cooktop, locate the four hold down brackets on each side of the burner box. Screw the sheet metal screw into bracket and tighten firmly against bottom of countertop.
- Page 5 DIMENSIONS ALL INDUCTION COOKTOP 30 3/4” (78.1 cm) 30” W. TOP 30” W. BURNER BOX 18 3/4” (47.6 cm) 30” W. HEIGHT 4 1/16” (10.3 cm) 28 1/2” (72.4 cm) After installation of cooktop, locate the four hold down brackets on each side of the burner box.
- Page 6 30” W. CUTOUT Min. 28 9/16” (72.6 cm) Max. 29 5/8” (75.2 cm) 7/8” (2.2 cm) 30” W. CUTOUT w/ DOWNDRAFT 36” W. CUTOUT Min. 19 1/8” (48.6 cm) Max. 19 7/8” (50.5 cm) 36” W. CUTOUT w/ 7/8” DOWNDRAFT (2.2 cm) 27”...





Need help?
Do you have a question about the F20112E and is the answer not in the manual?
Questions and answers