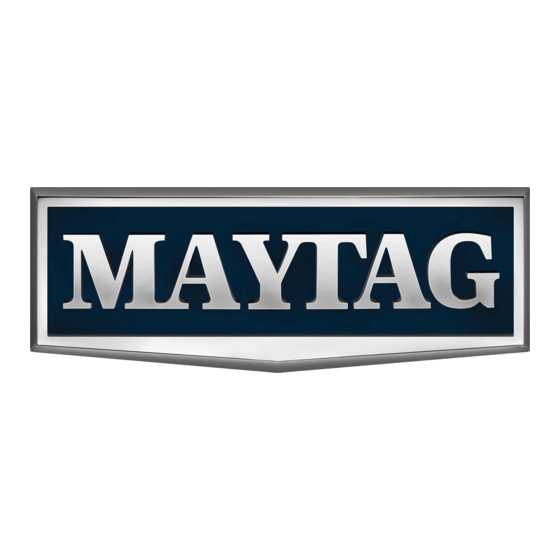Table of Contents
Advertisement
ELECTRIC DRYER
27" WIDE
INSTALLATI N INSTR
MODELS - U.S.A. ONLY
CTIONS
Para obtener acceso al manual de uso y cuidado en espa_ol, o para obtener informaci6n adicional acerca de su producto, visite:
www.whirlpool.com
Tenga listo su nOmero de modelo completo. Puede encontrar el nOmero de modelo y de serie dentro de la cavidad superior de la puerta.
Table of Contents
DRYER SAFETY .........................................................................
2
.............................................
3
Tools and Parts ......................................................................
3
.........................................................
3
........................................................
4
Install Leveling Legs ..............................................................
6
Electrical Connection ............................................................
7
VENTING ...................................................................................
13
.........................................................
13
Plan Vent System .................................................................
14
Venting Kits ..........................................................................
14
Install Vent System ..............................................................
15
Vent ........................................................................
15
Level Dryer ...........................................................................
16
.........................................
16
Reverse Door Swing (Optional) ..........................................
17
...................................................................
18
W10096988A
W10306460A=SP
Advertisement
Table of Contents









Need help?
Do you have a question about the MEDX600XW0 and is the answer not in the manual?
Questions and answers