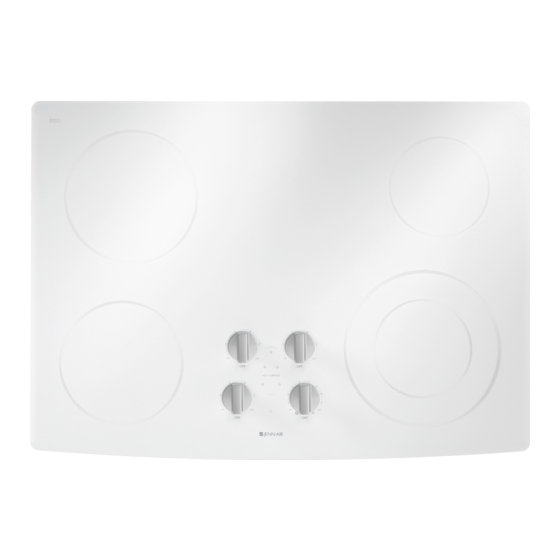
Jenn-Air JEC8430 Installation Instructions
Radiant cooktop
Hide thumbs
Also See for JEC8430:
- Installation instructions manual (6 pages) ,
- User manual (28 pages) ,
- User manual (28 pages)
Advertisement
Quick Links
Radiant Cooktop
Models JEC8430
& JEC8536
JENN-AIR
]
403 WEST FOURTH STREET, NORTH • NEWTON, IA 502Nn
)
j-
IMPORTANT-
SAVE FOR THE LOCAL ELECTRICAL
INSPECTOR'S
USE
IMPORTANT:
Installation should be performed only by an authorized Jenn-Air Service Contractor or other qualified
installer. Read safety precautions in the Use & Care Manual before using this appliance.
(Dimensions shown in both inches and centimeters)
FOUR-ELEMENT
RADIANT
COOKTOPS
DIMENSIONS
inches
cm
A
29-1/16
+ 1/16
74.0 + 0.2
B
20-3/8
+ 1/16
51.9 +0.2
C
2-1/8 min.
5.4
D
4-1/4 min. clear
10.8
E
29-15/16
76.0
F
21-1/2
54.6
G
3-5/8
7.6
NOTE: "D" is clearance needed for unit depth measure down from top of countertop.
Typical for all units.
FIVE-ELEMENT
RADIANT
COOKTOPS
DIMENSIONS
inches
cm
A
34-9/16
+ 1/16
87.9 + 0.2
B
20-3/8
+ 1/16
51.9 +0.2
C
2-1/8 min.
5.4
D
4-1/4 min. clear
10.8
E
35-5/16
89.7
F
21-1/2
54.6
G
3-5/8
7.6
CUTOUT
DIMENSIONS
ARE
CRITICAL
UNITS PROVIDED WITH 1/2" (1.3 cm) I.D. FLEXIBLE CABLE 48" (121.9 cm) LONG WITH 6" (15.2 cm) WIRE LEADS
AT END, FURNISHED AND INSTALLED BY MANUFACTURER
(CONNECT TO 240/120 VOLT ELECTRICAL SERVICE
INSTRUCTIONS
TO INSTALLER:
* Side Clearance
- unit may be safely installed as near as 0" (0 cm) from a side wall if space limitations requires.
Notice
To Installer:
Leave these instructions
with the appliance.
Notice
To Consumer:
Retain these instructions
for future reference.
8101 P477-60
(06-02-00)
Advertisement

Summary of Contents for Jenn-Air JEC8430
- Page 1 SAVE FOR THE LOCAL ELECTRICAL INSPECTOR'S IMPORTANT: Installation should be performed only by an authorized Jenn-Air Service Contractor or other qualified installer. Read safety precautions in the Use & Care Manual before using this appliance. (Dimensions shown in both inches and centimeters)
- Page 2 Installing Cabinetry Over Your Electrical Wiring Information The neutral of this unit is grounded to the frame through Cooktop the solid copper grounding wire. If used on new A = 30" (76.2 cm) minimum clearance between the top of branch-circuit installations (1996 NEC), mobile homes, the cooktop and the bottom of an unprotected wood recreational vehicles, or in an area where local codes or metal cabinet.
- Page 3 Notice To Installer Installation Of Appliance 1. Remove the cooktop from the carton and place it Follow accompanying instruction carefully. upside down over two soft pads making sure control knobs do not interfere with any surface. 2. Peel off the backing paper from one of the pieces of Never use a metal blade to pry knob off.
- Page 4 mJENN-AIR 403 WEST FOURTH STREET,NORTH • NEWTON,IA 50208...








Need help?
Do you have a question about the JEC8430 and is the answer not in the manual?
Questions and answers