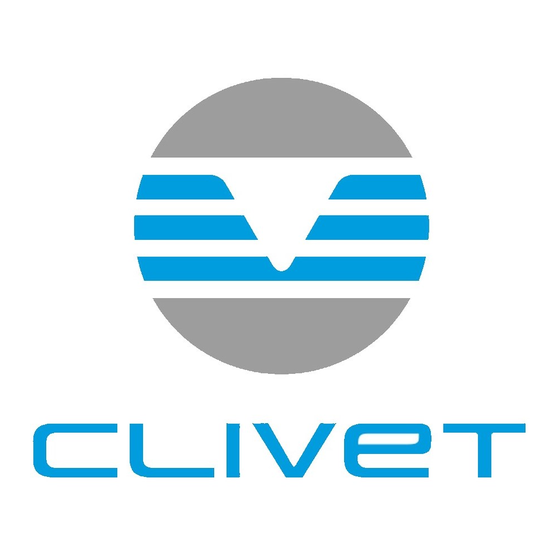
Summarization of Contents
Specifications
Model Reference
Details on product model numbers and their configurations.
General Specifications
Comprehensive technical data for indoor and outdoor units.
Dimensional Drawings
Illustrations showing unit dimensions and installation clearances.
Electrical Wiring Diagrams
Schematics for indoor and outdoor unit electrical connections.
Refrigerant Cycle Diagrams
Visual representation of the refrigerant flow within the system.
Air Velocity and Temperature Distributions
Simulated airflow and temperature patterns for unit performance.
Capacity Tables
Performance data (cooling/heating) across various conditions.
Capacity Correction Factor for Height Difference
Factors to adjust capacity based on vertical pipe length.
Noise Criterion Curves
Octave band sound pressure levels for unit noise assessment.
Electrical Characteristics
Power requirements, wiring specifications, and circuit protection details.
Product Features
Operation Modes and Functions
Overview of unit operational modes, safety, and control features.
Remote Controller Functions
Details on infrared and LCD wired remote controller operations.
Centralized Controller
Information on connecting to and configuring centralized controllers.
Installation
Accessories
List of included installation components and their quantities.
Installation Overview
Step-by-step guide for the overall installation process.
Location Selection
Guidelines for choosing optimal indoor and outdoor unit placement.
Indoor Unit Installation
Detailed instructions for installing the indoor unit.
Outdoor Unit Installation
Detailed instructions for installing the outdoor unit.
Drainage Pipe Installation
Procedures for correctly installing drainage pipes to prevent leaks.
Refrigerant Pipe Installation
Guidelines for safe and effective refrigerant pipe connections.
Vacuum Drying and Leakage Checking
Steps for removing moisture and verifying system integrity.
Additional Refrigerant Charge
Procedure for adding refrigerant based on pipe length.
Engineering of Insulation
Technical requirements for insulating refrigerant pipes.
Engineering of Electrical Wiring
Guidelines for safe and compliant electrical wiring.
Panel Installation
Instructions for fitting the unit's decorative panel.
Test Operation
Procedure for verifying installation and unit functionality.















Need help?
Do you have a question about the MC3-Y 105T and is the answer not in the manual?
Questions and answers