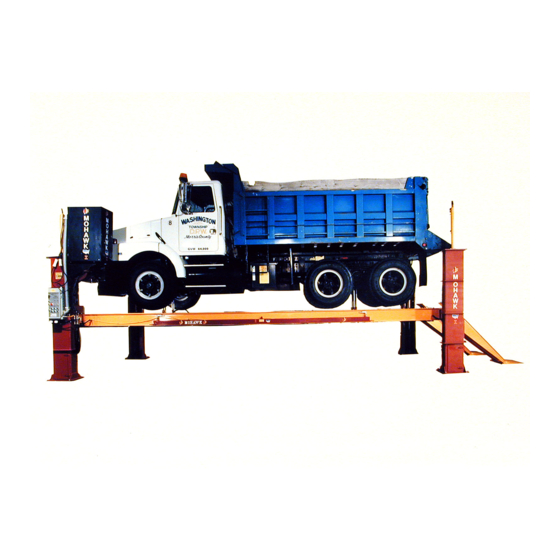
Table of Contents
Advertisement
Quick Links
MODEL TR-33 & TR-33WT RATED 33,000 LB CAP.
MODEL TR-35 & TR-35WT RATED 35,000 LB CAP.
MODEL TR-50 & TR-50WT RATED 50,000 LB CAP.
MODEL TR-75 & TR-75WT RATED 75,000 LB CAP.
FOUR POST VEHICLE LIFT MANUAL
WARRANTY CARD
THANK YOU
FOR SENDING IN
YOUR
REGISTRATION
CARD.
MOHAWK SERVICE
DEPARTMENT
65 VROOMAN AVE.
P.O. BOX 110
AMSTERDAM, NY 12010
TOLL FREE :
1-800-833-2006
FAX :
1-518-842-1289
LOCAL :
1-518-842-1431
Rev: 12-1-2015
File: TR-33-35-50-75-33WT-35WT-50WT-70WT
12-1-2015.doc
Part No. 601-800-311
MADE IN THE U.S.A.
.
.
INSTALLATION
OPERATION
MAINTENANCE
PARTS MANUAL
READ MANUAL
THOROUGHLY BEFORE
INSTALLING,
OPERATING OR SERVICING
THIS LIFT !!
Deliver these instructions to lift
owner/user/employer along with
other instructional materials
furnished with this lift.
Advertisement
Table of Contents

Summarization of Contents
IMPORTANT SAFETY INSTRUCTIONS
4-POST LIMITATIONS:
Key restrictions and criteria for safely lifting vehicles with 4-post lifts.
SAFETY TIPS
Essential tips for safe operation, maintenance, and user behavior.
GENERAL INFORMATION AND SPECIFICATIONS
GENERAL INFORMATION
Covers essential details before installing a lift, including floor requirements.
TR-SERIES STANDARD LIFT SPECIFICATIONS
Details lift models, capacities, working pressure, power unit, and bay size.
INSTALLATION AND SETUP PROCEDURES
INSTALLATION INSTRUCTIONS
Step-by-step guide for assembling and setting up the lift unit.
LIFT FINAL CHECKOUT (AFTER INSTALLATION)
Procedures for final checks after the lift is fully assembled and installed.
PRE-OPERATION CHECK LIST
Steps to verify the lift's condition and safety before operation.
MAINTENANCE AND TROUBLESHOOTING
MAINTENANCE PROCEDURES
Daily, weekly, monthly, and annual maintenance tasks for the lift.
TROUBLE SHOOTING CHART
Identifies possible causes and solutions for common lift operational problems.
ELECTRICAL/HYDRAULIC SCHEMATICS
HYDRAULIC SCHEMATIC
Detailed schematic of the lift's hydraulic system and components.
STANDARD MOTOR & STARTER WIRING DIAGRAM
Diagram illustrating the motor and starter wiring configuration.
FLOOR REQUIREMENTS AND SLAB DESIGN
PRE-EXISTING SLAB REQUIREMENTS & NEW SLAB RECOMMEDATIONS
Requirements for existing floors and design recommendations for new concrete slabs.
New Slab Recommendations:
Design recommendations for new concrete slabs, including basic requirements.








Need help?
Do you have a question about the TR-50 and is the answer not in the manual?
Questions and answers