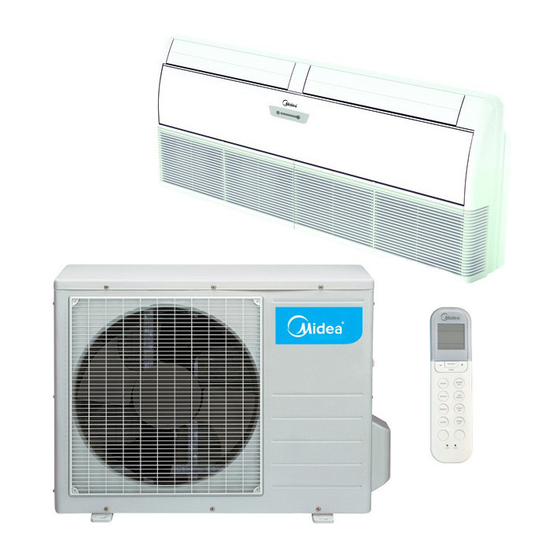
Table of Contents
Advertisement
MCAC-UTSM-2008-11
Contents
Part 1 General Information ..................................................................................................... 1
Part 2 Indoor Units .................................................................................................................. 7
Part 3 Outdoor Units ............................................................................................................. 88
Part 4 Installation ................................................................................................................ 127
Part 5 Control ...................................................................................................................... 136
※The specifications, designs, and information in this book are subject to change without notice for
product improvement.
Contents
i
Advertisement
Chapters
Table of Contents

Summarization of Contents
Part 1 General Information
Model Names of Indoor Outdoor Units
Lists and categorizes the available indoor and outdoor unit models.
External Appearance
Shows visual representations of indoor and outdoor unit types.
Nomenclature
Details the meaning of characters in model names for indoor and outdoor units.
Features
Highlights key features and benefits of the air conditioning units.
Part 2 Indoor Units
Four-way Cassette Type Compact
Details for the compact four-way cassette indoor unit.
Four-way Cassette Type
Details for the standard four-way cassette indoor unit.
Ceiling Floor Type
Details for the ceiling and floor type indoor unit.
Part 3 Outdoor Units
Specifications
Provides detailed technical specifications for outdoor units.
Dimensions
Shows physical dimensions and mounting diagrams for outdoor units.
Service Space
Specifies required clearances for proper outdoor unit installation and service.
Piping Diagrams
Illustrates refrigerant piping configurations for various outdoor units.
Wiring Diagrams
Shows electrical wiring connections for outdoor units.
Electric Characteristics
Lists electrical parameters like voltage, current, and motor ratings.
Operation Limits
Defines the operational temperature ranges for cooling and heating.
Sound Levels
Presents noise level data for outdoor units under various conditions.
Exploded View
Provides a detailed breakdown of outdoor unit components.
Troubleshooting
Offers guidance on diagnosing and resolving outdoor unit malfunctions.
Part 4 Installation
Precaution on Installation
Outlines essential precautions and procedures before installation.
Vacuum Dry and Leakage Checking
Details the process for vacuum drying and leak testing the system.
Additional Charge
Explains how to calculate and add refrigerant charge if necessary.
Water Drainage
Describes proper installation of the drainage system and trap.
Insulation Work
Guides on insulating refrigerant and drainage pipes.
Wiring
Refers to wiring diagrams for proper electrical connections.
Test Operation
Instructions for performing post-installation operational tests.
Part 5 Control
Remote Controller
Explains the functions and operation of the remote controller.















Need help?
Do you have a question about the MOUA-48HN1-R and is the answer not in the manual?
Questions and answers