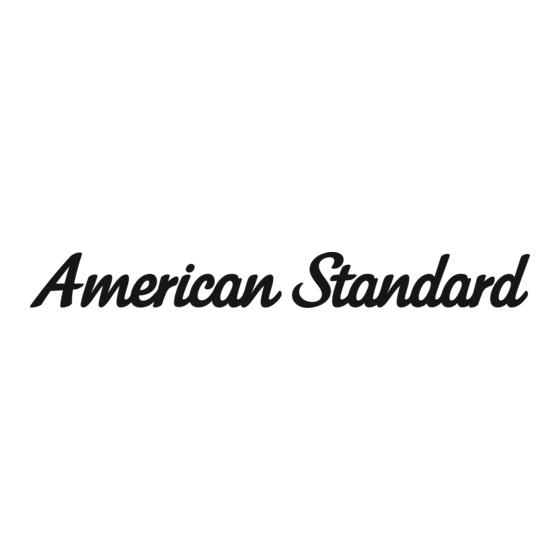
Advertisement
Quick Links
INSTALLATION INSTRUCTIONS
SAVER
BATH WALLS
™
MODEL: 2649BW
USE BATH WALL 2649BW WITH BATH TUB 2647.102 or 2647.202
Visit www.americanstandard.com for coordinating products.
Thank you for selecting American Standard – the benchmark of fine quality for over 100 years. To ensure this product is installed
properly, please read these instructions carefully before you begin. (Certain installations may require professional help.) Also be
sure your installation conforms to local codes.
BEFORE YOU BEGIN....
Local building codes vary by location. Observe all local plumbing and building codes.
Unpack your new shower walls and inspect them carefully for damage. Verify that the walls are the correct size for your
installation. Refer to American Standard roughing-in information for specific dimensions for each model.
NOTE: Take extra care in handling the front surfaces of the walls. Use only non-abrasive cloths to avoid scratching.
TOOLS:
Pencil
Tape Measure
Drill
Caulking Gun
Hole Saw or
Level
Sabre Saw
Square
PREPARATION:
Saver bath tub walls are to be installed directly
over stud walls. Drywall is not required.
A) Remove dry wall surface and ensure that
alcove is plumb and square. (Illustration 1)
B) Identify your model number in the illustrations
which follow. Prepare studs as indicated.
P r o d u c t n a m e s l i s t e d h e r e i n a r e t r a d e m a r k s o f A S A m e r i c a I n c .
© A S A m e r i c a I n c . 2 0 1 6
REQUIRED TOOLS AND MATERIALS
MATERIALS:
Acrylic/Latex or Acrylic/Silicone Sealant
Galvanized (or corrosion resistant) flat head screws 3/4" minimum length
2 x 4 lumber for additional wall studs as required
Tub Surround Adhesive
1 x 4's if installing shower doors
Illustration 1
Each alcove
stud must
be plumb
and square.
75 4 748 - 10 0 Rev. E 4 - 16
Advertisement

Subscribe to Our Youtube Channel
Summary of Contents for American Standard SAVER 2649BW
- Page 1 Visit www.americanstandard.com for coordinating products. Thank you for selecting American Standard – the benchmark of fine quality for over 100 years. To ensure this product is installed properly, please read these instructions carefully before you begin. (Certain installations may require professional help.) Also be sure your installation conforms to local codes.
- Page 2 Installation for use with tub Model# 2647.202 The studs should be located as shown to properly support walls. Provide additional studs where illustrated. (below) 60" (1524mm) 9-1/4" 10" 10" 9-1/4" (235mm) (254mm) (254mm) (235mm) 8-1/4" (210mm) 6" (152mm) 12" (305mm) 30"...
-
Page 3: Installation Procedures
INSTALLATION PROCEDURES: If you plan to install a bath/shower door, a 1 x 4 must be installed in the pocket on the back of both side walls. A) Cut one end of the 1 x 4 to 45° as shown. (Fig.1) Then cut the 1 x 4 to a length of 57-1/2". B) Apply a bead of tub surround adhesive in the pocket of each side wall. - Page 4 Pencil line A) Apply a bead of tub surround adhesive down each stud that will come in contact with the back panel being sure to stay below the line you marked. You do not need to apply adhesive to the corner studs. B) Lay a bead of sealant along tub ledge.
- Page 5 A) Apply a bead of tub surround adhesive down C) Align the top nailing flange of each side each stud that will come in contact with the side panel with pencil line marked. Press firmly into panels being sure to stay below the line place to ensure proper adhesion to studs.
- Page 6 Install temporary braces to hold the When installing greenboard, position center of the back and side panels tight drywall screws above the top nailing to the studs for approximately 24 hours flange. If you choose to screw while adhesive sets. Add cushioning through the nailing flange, you between panels and braces to prevent MUST drill clearance holes in the...
- Page 7 ™ AS America, Inc. (”American Standard”) warrants to the original consumer purchaser that it will, at its option, repair or replace this these walls or any of its parts that are found by American Standard, in its sole judgment, to be defective under normal residential use and maintenance so long as it is owned by the original consumer purchaser.








Need help?
Do you have a question about the SAVER 2649BW and is the answer not in the manual?
Questions and answers