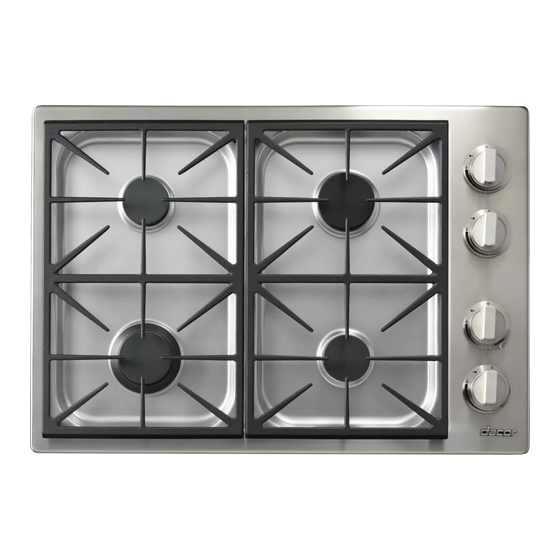
Dacor Preference PGM304-1 Planning Manual
30”, 36”, 46” wide, preference gas cooktops
Hide thumbs
Also See for Preference PGM304-1:
- Installation instructions manual (16 pages) ,
- Use and care manual (16 pages) ,
- Use & care manual (16 pages)
Advertisement
Quick Links
Revised
06/24/08
Vertical
combustible
surface
Rear
wall
3 1/8"
(79mm)
19 7/8" (505mm)
25" (635mm)
Minimum
Web: http://www.Dacor.com
Corporate Phone: 800-793-0093
PGM304-1, PGM365-1
30", 36", 46" Wide,
Preference™ Gas Cooktops
30"
(762mm)
2"
(51mm) Min.
Cutout Dimensions for the PGM304-1
Vertical
combustible
surface
Rear
wall
3 1/8"
(79mm)
(505mm)
25" (635mm)
Minimum
4" (102mm)
21"
Chassis height
(533mm)
1/4" (6mm) Min.
to combustibles
below chassis
7 1/2" (191mm) Min.
to combustible
side wall above
the cooktop
27 1/2"
(both sides)
(699mm)
36"
(914mm)
Axis2
Axis2
19 7/8"
2"
(51mm) Min.
Cutout Dimensions for the PGM365-1
Specifications are subject to change without notice.
See installation instructions for additional details.
PLANNING
GUIDE
1/2
4" (102mm)
21"
Chassis height
(533mm)
1/4" (6mm) Min.
to combustibles
below chassis
7 1/2" (191mm) Min.
to combustible
side wall above
the cooktop
(both sides)
33 3/4"
(857mm)
4.7
Advertisement

Summary of Contents for Dacor Preference PGM304-1
- Page 1 Rear wall 3 1/8" (79mm) 19 7/8" (505mm) 25" (635mm) Minimum 2" (51mm) Min. Cutout Dimensions for the PGM304-1 Web: http://www.Dacor.com Corporate Phone: 800-793-0093 30”, 36”, 46” Wide, 4" (102mm) 21" Chassis height (533mm) 1/4" (6mm) Min. to combustibles below chassis 7 1/2"...
-
Page 2: Clearances To Combustibles
53 lbs. Utilities connections are located on the bottm of Natural Gas Standard the chassis at the right rear corner of the cooktop. See the Combination Installation (CI) section if 3/4” (19 mm) Regulator - installing with a downdraft, wall oven, or warming 67 lbs.






Need help?
Do you have a question about the Preference PGM304-1 and is the answer not in the manual?
Questions and answers