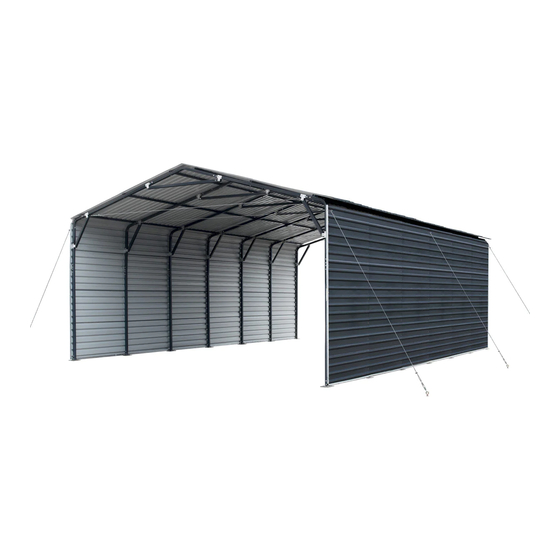Advertisement
Advertisement
Table of Contents

Summary of Contents for TMG TMG-MSC2030F
- Page 1 0/16 TOLL FREE:1-877-761-2819 ►www.tmgindustrial.com...
-
Page 2: Main Specifications
MAIN SPECIFICATIONS: Assembly size : W6 x L9 x H3.8 3.8 (m) / 19.7 x 29.5 x 12.5 (ft) Width : 6m / 19.7 ft Length : 9m / 29.5 ft Ridge Peak Height : 3.8 m / 12 2.5 ft ... - Page 3 The layout of foundation(two) Note: the ground anchor is installed on the the ground anchor is installed on the cement block. www.tmgindustrial.com 2/16 TOLL FREE:1 TOLL FREE:1-877-761-2819 ►www.tmgindustrial.com...
-
Page 4: Prior To Assembly
Baseplate layout. PRIOR TO ASSEMBLY Please read the instructions carefully before installation. It is very important to follow your local safety regulations and industry standards during installation. Regulations may include but are not limited t o : Safety helmets, protective eyewear, and clothing ... - Page 5 FRAME STRUCTURE DIAGRAM 4/16 TOLL FREE:1-877-761-2819 ►www.tmgindustrial.com...
- Page 6 TMG-MSC2030F PART LIST PARTS GRAPHICAL LENGTH LENGTH DESCRIPTION CODE L1668mm 1668mm Peak arch tube L1880mm 1880mm Middle rafter tube L1188mm 1188mm Shoulder tube L1188mm 1188mm Shoulder tube L1924mm 1924mm Sidewall tube L198mm 198mm Short casing W150xL200mm W150xL200mm Baseplate Side edge crossbar...
- Page 7 W580xL1600mm W580xL1600mm Metal sheet L1430 1430mm Edge protector L200mm 200mm Edge buckle Edge protector(top) L1600mm 1600mm 0x90mm Eyebolt 16x120mm Anchor hook φ16x120mm L3.9m L3.9m Steel cable Steel cable 16x150mm Expansion bolt φ16x 3.5mm Drill φ3.5mm M10x M10x70mm Hex bolt 5.5x25 5.5x25mm Self tapping screw .2x5mm...
- Page 8 STEP 1 : BASEPLATE POSITIONING AND INSTALLATION. BASEPLATE POSITIONING AND INSTALLATION. The diagonal X and Y must be equal. diagonal X and Y must be equal. Installation diagram of expansion bolt Installation diagram of expansion bolt. PART www.tmgindustrial.com 7/16 TOLL FREE:1 TOLL FREE:1-877-761-2819...
- Page 9 STEP 2 : INSTALL ALL TRUSSES. Install front, rear and middle trusses front, rear and middle trusses. PART PART 34x3 www.tmgindustrial.com 8/16 TOLL FREE:1 TOLL FREE:1-877-761-2819 ►www.tmgindustrial.com...
- Page 10 Install other trusses. (4 trusses) Install other trusses. (4 trusses) PART PART 34x4 www.tmgindustrial.com 9/16 TOLL FREE:1 TOLL FREE:1-877-761-2819 ►www.tmgindustrial.com...
- Page 11 STEP 3 : PUT UP THE ALL TRUSSES, INSTALL THE WIRE ROPE. INSTALL THE WIRE ROPE. PART www.tmgindustrial.com 10/16 TOLL FREE:1 TOLL FREE:1-877-761-2819 ►www.tmgindustrial.com...
- Page 12 STEP 4 : INSTALL TOP CROSS BAR. PART PART www.tmgindustrial.com 11/16 TOLL FREE:1 TOLL FREE:1-877-761-2819 ►www.tmgindustrial.com...
-
Page 13: Step 5 : Install Side Panels
STEP 5 : INSTALL SIDE PANELS. PART PART www.tmgindustrial.com 12/16 TOLL FREE:1 TOLL FREE:1-877-761-2819 ►www.tmgindustrial.com... - Page 14 STEP 6 : INSTALL THE ROOF PANELS. PART www.tmgindustrial.com 13/16 TOLL FREE:1 TOLL FREE:1-877-761-2819 ►www.tmgindustrial.com...
- Page 15 PART PART www.tmgindustrial.com 14/16 TOLL FREE:1 TOLL FREE:1-877-761-2819 ►www.tmgindustrial.com...
- Page 16 STEP 7 : INSTALL THE WIRE ROPE. PART PART www.tmgindustrial.com 15/16 TOLL FREE:1 TOLL FREE:1-877-761-2819 ►www.tmgindustrial.com...
-
Page 17: After The Installation
AFTER THE INSTALLATION Walk around and inspect the carport periodically to make sure all components are still firmly secured and the whole periodically to make sure all components are still firmly secured and the whole periodically to make sure all components are still firmly secured and the whole carport is well supported.
















Need help?
Do you have a question about the TMG-MSC2030F and is the answer not in the manual?
Questions and answers