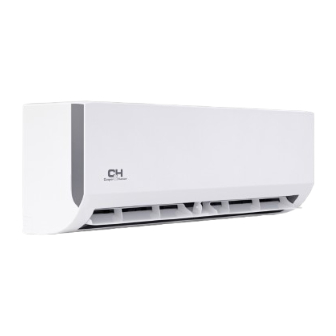Table of Contents
Advertisement
Installation Manual
MULTI-ZONE MINI SPLIT AC WITH HEAT PUMP
CH-18MES-230VO
CH-28MES-230VO
CH-36MES-230VO
CH-48MES-230VO
CH-55MES-230VO
CH-HPR19M-230VO
CH-HPR28M-230VO
CH-HPR36M-230VO
CH-HPR48M-230VO
CH-HPR55M-230VO
IMPORTANT NOTE:
Read this manual carefully before installing
unit. Make sure to save this manual for
future reference.
Advertisement
Table of Contents

















Need help?
Do you have a question about the CH-18MES-230VO and is the answer not in the manual?
Questions and answers
Where is a wiring diagram for this unit
The wiring diagram for the Cooper & Hunter CH-18MES-230VO unit can be found in the installation manual under the "Wiring" section, specifically in the "Wiring Figure" subsection.
This answer is automatically generated