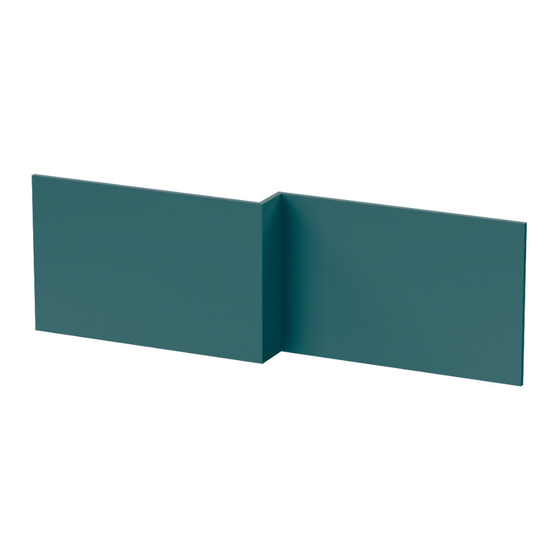
Subscribe to Our Youtube Channel
Summary of Contents for Victorian Plumbing WPFPL17
- Page 1 L-Shaped Front Bath Panel Fitting Instructions Please follow them carefully and leave this manual with end user V1.03.24...
- Page 2 Before you begin: We recommend that this product is installed by a qualified tradesperson, Victorian Plumbing Ltd. accept no liability for products incorrectly installed or any damage to the floor, walls, plumbing, panels, bath, or personal injury during installation. Observe all local plumbing and building codes & regulations. It is recommended to build a frame or battens along the floor, set these the required distance so the panel sits flush and level.
- Page 3 Installation: Diagrams are for illustration purposes only. Your bath panel may superficially differ from this drawing however the installation guide steps still apply. Step 1: Hold the short (A) and long (B) panels together (making sure the short panel sits on top of the long panel).
- Page 4 Step 4: Place the panel strip (E) within the inner corner (front facing) of the panel. Mark the positions at the back of the panel and using the long screws (F), secure the panel strip into place. F (x6) Step 5: Secure the panel to the timber frame or batten by either using good quality sealant or traditional screw method.














Need help?
Do you have a question about the WPFPL17 and is the answer not in the manual?
Questions and answers