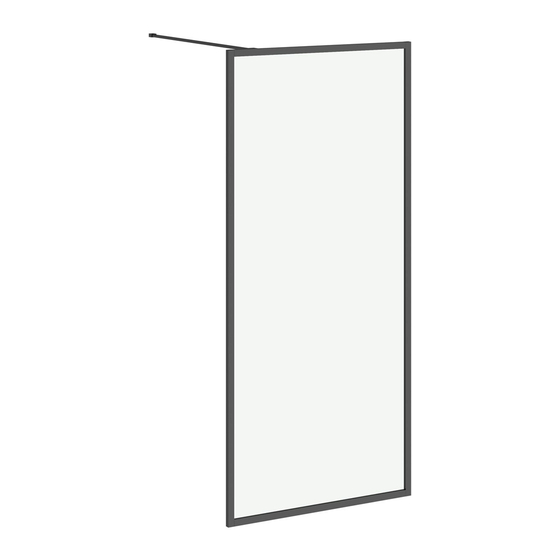Table of Contents
Advertisement
Quick Links
Advertisement
Table of Contents

Subscribe to Our Youtube Channel
Summary of Contents for Victorian Plumbing MODE BATHROOMS BWRG80
- Page 1 Matt Black Framed 6mm Wet Room Panel Refer To Sheet 10 For Relevant Product Codes...
-
Page 2: Tools Required
BEFORE YOU START, HERE IS SOME IMPORTANT INFORMATION 1) General Information Please inspect this product upon delivery, any missing parts or manufacturing defects must be reported immediately to the supplier. Damage or defects reported later will not be accepted. TAKE CARE WHEN HANDLING GLASS PARTS - AVOID HEAVY CONTACT BETWEEN THE GLASS EDGES AND ANY HARD SURFACE. - Page 3 ASSEMBLY INSTRUCTIONS - DRAWING NB: ALL MEASUREMENTS + COMPONENT SIZES QUOTED ARE IN MM. (16) (15) (14) (13) (12) (10) (11) PACK I.D PACK I.D ( ) 1 2x Top And Bottom Profiles (9) 5x Wall Plugs (2) 2x Wedge Gasket Seals A (10) 2x Cover Caps (3) 1x Vertical Profile (11) 1x Support Bracket A...
-
Page 4: Box Contents
BOX CONTENTS Component PACK I.D Picture ( ) 1 2x Top And Bottom Profiles (2) 2x Wedge Gasket Seals A (3) 1x Vertical Profile (4) 2x Wedge Gasket Seals B (5) 1x Glass Panel (6) 5x Screws 4*30 (7) 1x Wall Profile B (8) 1x Gasket Hand Tool (9) 5x Wall Plugs (10) 2x Cover Caps... - Page 5 ASSEMBLY INSTRUCTIONS If you require help, we advise you to contact a competent plumber. Installation Steps THESE DIMENSIONS ASSUME THE WALLS ARE PLUMB AND THE SHOWER TRAY IS LEVEL, AND THAT THE WALLS ARE TILED DOWN TO THE TOP OF THE TRAY USING A 10mm TILE/WET WALL PANEL.
- Page 6 STEP CHECK BOX CONTENTS ARE CORRECT AND THEN MEASURE KEY COMPONENTS. Measurement Matrix (before assembly) Dimension in mm Units supplied loose for self assembly BWRG80 BWRG90 Top/Bottom horizontal profiles 734x21 834x21 Glass Panel 1922x768x6 1922x868x6 Vertical Profile 1950x21 1950x21 Wall profile 1950x21 1950x21 STEP 2 DRAWING TO SHOW CORRECT SHOWER TRAY INSTALLATION.
- Page 7 STEP 4 CONNECT BOTTOM PROFILE TO THE WALL PROFILE, DRILL WALL PROFILE TO THE WALL. ST4*30 STEP 5 FIT THE GLASS PANEL.
- Page 8 STEP 6 FIT THE VERTICAL PROFILE AND TOP PROFILE. STEP 7 FIT THE WEDGE GASKET SEALS. Inside Inside Supplied Inside Hand Tool Inside...
- Page 9 STEP 8 FIT THE TOP SUPPORT BAR. Take care not to drill into the glass. 2.8mm ST3.5*16 2.5mm ST4*30 2.5mm ST4*12...
- Page 10 STEP 9 FITTING THE WALL PROFILE COVER CAPS. STEP 10 SILICONE THE OUTSIDE EDGES. Allow 24 hours for silicone to dry before use. Silicone on the outside edge only...
-
Page 11: Care And Maintenance
CARE AND MAINTENANCE 1) AFTER CARE INSTRUCTIONS Regularly clean your shower product with warm soapy water to prevent lime scale build up. Do not use abrasive cleaning fluids or materials, or strong chemical cleaners as this will damage the product surface. 2) MAINTENANCE Clean the plastic parts with a cloth and mild detergent. - Page 12 Victoria Plum Limited, Bridgehead Business Park Hessle, HU13 0DG EN 14428:2015+A1:2018 DOP No.: J191022001-2 Shower enclosures with aluminium profiles and safety glass Essential Performance Harmonised characteristics technical specification Cleanability Pass Clause 4.2 of EN 14428:2015+A1: 2018 Impact Clause 4.3 of EN Pass resistance/shatter 14428:2015+A1:...
















Need help?
Do you have a question about the MODE BATHROOMS BWRG80 and is the answer not in the manual?
Questions and answers