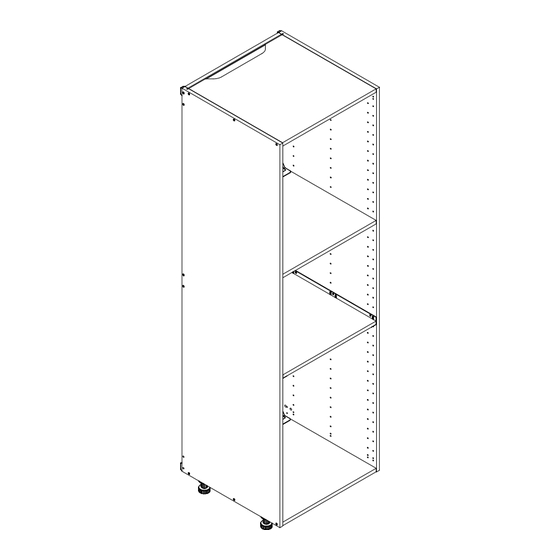
Advertisement
Quick Links
Advertisement

Summary of Contents for Reform BUILT IN HIGH CABINET
- Page 1 PRODUCT ASSEMBLY GUIDE BUILT IN HIGH CABINET UNI-D-CAB99-DOC004...
- Page 2 PRODUCT ASSEMBLY GUIDE: BUILT IN HIGH CABINET PAGE 1 / 14 English Important information. Read carefully. Follow each step of the instruction carefully. Keep this information for further reference. WARNING Serious or fatal crushing injuries can occur from furniture tip-over. To prevent this furniture from tipping over it must be permanently fixed to the wall with the included wall attachment devices.
-
Page 3: Hardware Required
PRODUCT ASSEMBLY GUIDE: BUILT IN HIGH CABINET PAGE 2 / 14 We’ve created this guide to help you assemble your new Reform cabinets in BUILT IN HIGH CABINET a quick and simple way. FOR OVEN, FRIDGE AND FREEZER Please note that the assembly should be performed by qualified individuals. - Page 4 PRODUCT ASSEMBLY GUIDE: BUILT IN HIGH CABINET PAGE 3 / 14 Place both side panels on the floor. Insert dowels using a hammer. Screw metal angle brackets that allow to fix the cabinet to the wall.
- Page 5 PRODUCT ASSEMBLY GUIDE: BUILT IN HIGH CABINET PAGE 4 / 14 0-1 mm / 0-3/64" Lift one side panel on the side so the groove is facing up. Identify the bottom part by the leg holes and slide it onto the dowels on the opposite side of where you attached the metal angle brackets.
- Page 6 PRODUCT ASSEMBLY GUIDE: BUILT IN HIGH CABINET PAGE 5 / 14 0-1 mm / 0-3/64" Using dowels to guide you, slide the remaining panel and screw it to the top and bottom parts using 6 screws. Slide the back panel into the groove.
- Page 7 PRODUCT ASSEMBLY GUIDE: BUILT IN HIGH CABINET PAGE 6 / 14 0-1 mm / 0-3/64" Install the stiffeners in the back using 4 screws for each. Measure diagonals to make sure they are equal.
- Page 8 PRODUCT ASSEMBLY GUIDE: BUILT IN HIGH CABINET PAGE 7 / 14 Fix the back panel with the corner fixation hardware. Slide the plastic into the groove of the back panel and screw it in. See the illustrations above for placement.
- Page 9 PRODUCT ASSEMBLY GUIDE: BUILT IN HIGH CABINET PAGE 8 / 14 Option 1: Use outer holes as a standard. Option 2: Use inner holes when the plinth is pushed inwards. Use a hammer to knock the leg parts in.
- Page 10 PRODUCT ASSEMBLY GUIDE: BUILT IN HIGH CABINET PAGE 9 / 14 Lift the cabinet up. Cabinet inner width / 6 Knock in 5 nails per stiffener. See the illustration above for the nail placement.
- Page 11 PRODUCT ASSEMBLY GUIDE: BUILT IN HIGH CABINET PAGE 10 / 14 CUTTING THE BACK OF THE CABINET Min. 50 mm Min. 50 mm Min. 1 31/32 inches Min. 1 31/32 inches Measure and make markings at least 50 mm / 1 31/32 inches from all corners.
- Page 12 PRODUCT ASSEMBLY GUIDE: BUILT IN HIGH CABINET PAGE 11 / 14 INSTALLATION OF APPLIANCES Adjust the top of the shelf to the desired height by subtracting 19.25 mm / 3/4" when Screw the ventilation rail to the bottom part with 2 screws.
- Page 13 PRODUCT ASSEMBLY GUIDE: BUILT IN HIGH CABINET PAGE 12 / 14 Make sure that the shelf is in a right positions. Then fix your shelf location with Screw the shelf to the supporting rails with 6 screws. 6 screws. Measure the height of the space required by your appliance(s) specification. Place the Screw the ventilation rail to the shelf with 2 screws.
- Page 14 PRODUCT ASSEMBLY GUIDE: BUILT IN HIGH CABINET PAGE 14 / 14 Turn right to lock. Repeat it for all the fasteners. Insert your appliance(s).
- Page 15 PRODUCT ASSEMBLY GUIDE: BUILT IN HIGH CABINET PAGE 14 / 14 You made it. See general installation guide on how to fix the cabinet to the wall. Screws need to be sourced separately by the mounter.






Need help?
Do you have a question about the BUILT IN HIGH CABINET and is the answer not in the manual?
Questions and answers