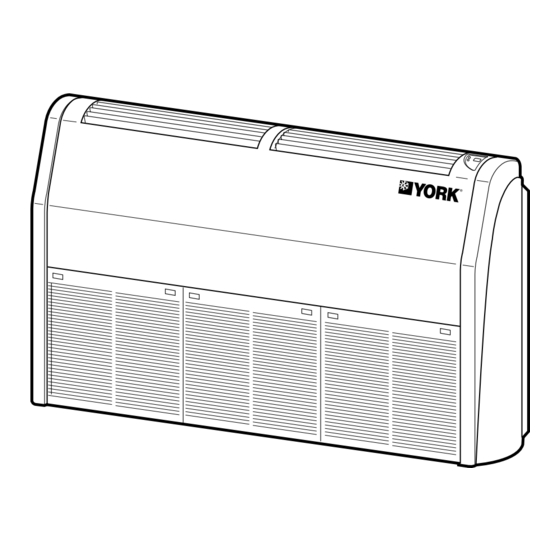
Summary of Contents for York PCC 112
- Page 1 Installation Manual MODELS MINISPLIT PCC/POC 12 PCC/POC 18 FLOOR/CEILING PCC/POC 24 PCC/POC 36 PCC/POC 48 AIR CONDITIONER PCC/POC 60 035T80002-000...
-
Page 2: Table Of Contents
CONTENTS Safety Precautions ........4 Cautions for Installation ........... 4 Part List ............5 Indoor Unit ..............5 Preparation Before Installation ....6 Selection of the Location ......... 6 Dimension ..............7 Drilling Measurement ..........8 Installation in the Following Places May Result in Trouble .......... - Page 3 REQUIRED TOOLS EXTENDED PARTS 1. Refrigerant Pipe 1. Screw Driver 2. Hexagonal Wrench PCC/POC Models 3. Torque Wrench Liquid size 1/4" 3/8" 3/8" 3/8" 3/8" 3/8" 4. Spanner Gas size 1/2" 5/8" 5/8" 5/8" 3/4" 3/4" 5. Reamer 6. Hole Core Drill 2.
-
Page 4: Safety Precautions
SAFETY PRECAUTIONS • Please read this installation manual carefully before starting installation of the unit. • This air conditioning system contains refrigerant under pressure, rotating parts and electrical connection which may be dangerous and can cause injury. Installation and maintenance of this air conditioning system should only be carried out by trained and qualified personnel. -
Page 5: Part List
PART LIST INDOOR UNIT PCC12-60 INSTALLATION ACCESSORIES Description Q'ty Description Q'ty Remote Control Bracket – – Tapping Screw (∅4x20) Installation and For install the case Owner’s manual of Remote Control – Nylon Fastener For drain hose Drain Hose – Insulation (Drain hose) Adhesive type VT Wire (280 mm) For drain hose... -
Page 6: Preparation Before Installation
PREPARATION BEFORE INSTALLATION • Before doing any work, check the interior power supply cord and the main breaker capacity are sufficient and the installation area is sufficient and complies with the requirements. • Check that the power supply available agrees with nameplate voltage. •... -
Page 7: Dimension
DIMENSION Indoor Dimension Dimension (mm) 980 1,280 1,780 1,780 1,780 SIDE VIEW FRONT VIEW Outdoor Dimension FRONT VIEW SIDE VIEW POC 12-24 FRONT VIEW SIDE VIEW POC 48-60 Dimension (mm) 1,155 1,155 FRONT VIEW SIDE VIEW POC 36 (continued) FLOOR/CEILING... -
Page 8: Drilling Measurement
Preparation Before Installation (continued) DRILLING MEASUREMENT Indoor Unit Drill the hole to fixing unit follow the diagram below Ceiling Installation Drilling Dimension (mm) 1,105 1,605 1,605 1,605 Outdoor Unit Dimension (mm) FLOOR/CEILING... -
Page 9: Installation In The Following Places May Result In Trouble
INSTALLATION IN THE FOLLOWING PLACES MAY RESULT IN TROUBLE Installation in the unit in wrong direction. Installation of the indoor unit in direct sun light. Installation of the indoor unit in a place where there is an obstacle near the air inlet or outlet. Installation of outdoor units too close or, blowing discharged air into each other. -
Page 10: Installation Diagram
INSTALLATION DIAGRAM Indoor Unit Bracket Front Grille Vinyl Tape Apply after carrying out a drainage test. * To carry out drainage test. Indoor Unit Outdoor Unit Connecting Cable Front Grille Bracket Refrigerant Piping Refrigerant Piping Additional Drain Hose FLOOR/CEILING... -
Page 11: Installation Procedure
INSTALLATION PROCEDURE Cautions • Piping must be performed by qualified personnel according to good refrigeration system practices • Piping materials and insulation materials must be refrigerant quality • Select the pipe diamerters according to the size of unit and cut the pipe to design length by pipe cutter •... - Page 12 Installation Procedure (continued) Floor Case Measure and mark the hole position. Drill a hole and mount bracket. Drain Hose Drain hose can pass through the indoor unit follow figure below. Ceiling case Floor case After fixing the indoor unit, open front grille and then insert refrigerant pipe, drain hose and electric cable from outdoor through the wall into the unit case, then connect drain hose together and arrange it.
-
Page 13: Outdoor Unit
OUTDOOR UNIT Unit Fixing Measure and mark the hole position. Drill the hole and fix the outdoor unit. Unit Coupling Connect electric cable to terminal box follow electric diagrame below. PCC/POC 12-60 Cooling Only Units PCC/POC 12-60 Cooling Units Indoor Indoor Unit Unit... - Page 14 Installation Procedure (continued) Refrigerant charge to be added per extra metre of piping length when more than 7.5 meters. PCC/POC Unit size Refrigerant Piping Connections (FLARE Connections) To avoid alteration of unit capacities, check that piping lengths and changes in elevation are kept to a strict minimum. Before connectiong the refrigerant lines, follow the procedures below (if pre-charged connection lines are not supplied): - Select copper pipe diameters according to the size of unit to be installed.
-
Page 15: Test Operation
TEST OPERATION CHECK THIS ITEM BEFORE START OPERATION Outdoor • Check the flare nut connections, valve stem cap connections and service cap connections for gas leak with a leak detector or soap water. Indoor • Check the unit is firmly fixed. •... -
Page 16: Technical Specification
TECHNICAL SPECIFICATION Indoor Unit Models Outdoor Unit 13,000 18,000 24,000 36,000 48,000 60,000 Btu/h 10.5 14.1 17.6 Cooling kcal/h 3,276 4,536 6,048 9,072 12,096 15,120 Nominal Btu/h Capacities Heating kcal/h 220-240/1/50 Power Supply V/Ph/Hz 220-240/1/50 380-415/3/50 380-415/3/50 1,200 1,600 1,800 Air Flow Input Power 1.98... - Page 17 ––––––––/––––––––––––/––––––––...
- Page 18 ––––––––/––––––––––––/––––––––...
- Page 19 ––––––––/––––––––––––/––––––––...
- Page 20 Reference MUST be made to the unit installation instructions for unit weight and correct methods of lifting. Note that any residual or spilt refrigerant oil should be mopped up and disposed of as described above. 4. After removal from position the unit parts may be disposed of according to local laws and regulations. ® YORK International Corporation...















Need help?
Do you have a question about the PCC 112 and is the answer not in the manual?
Questions and answers