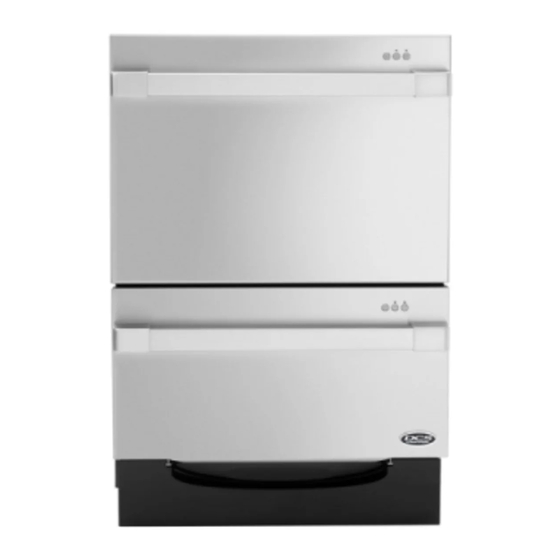
DCS DD24DUT7 Installation Instructions Manual
Dishdrawer series
Hide thumbs
Also See for DD24DUT7:
- Quick start manual (2 pages) ,
- Installation instructions manual (32 pages)








Need help?
Do you have a question about the DD24DUT7 and is the answer not in the manual?
Questions and answers