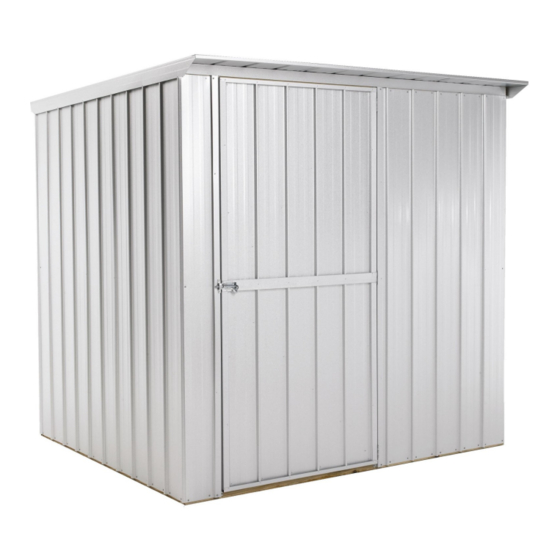
Advertisement
Quick Links
Advertisement

Subscribe to Our Youtube Channel
Summary of Contents for Duratuf TUF 500
- Page 1 Quality – Made Affordable ASSEMBLY INSTRUCTIONS TUF 500 BASE SIZE 1980mm x 1690mm...
- Page 2 ASSEMBLY INSTRUCTIONS Tools Required: Drill Drill Bit 3.5mm Drill Bit 6mm (for clear roof panel only) Riveter Hammer Nail Punch Tape Measure Ladder or Saw stool String Line Masonry Drill and 10mm Masonry Bit (for Bolt Down Kit only) Before you start: ...
- Page 3 TUF 500 PARTS LIST COLOUR: ___________________ INV #:_______________ ROOF SIZE: 2.010 x 1.890 BASE SIZE: 1.980 x 1.690 QTY LENGTH DESCRIPTION CHECKED CHECKED IN 1.890 Corner Wall Sheets 1.890 Wall Sheets Roof Sheet Or 1.890 1.890 Clear Roof Panel 1.890 3/4 Front Wall Sheet (D008) 1.890...
- Page 4 Step 4: Carefully roll frame over onto its base. Nail on Back and End Wall Nogs .882m above the top of the Bottom plate. If fitting a Duratuf Floor, fit Floor Joists now. Evenly space joists and nail in place using three 75mm nails per end.
- Page 5 TUF 500 WALL CLADDING D008 CLADDING DETAIL 180mm 903mm Birds Eye View fig. 2 fig. 1 To Avoid Corrosion: Where at all possible try not to trap metal filings between two sheets. Remove all metal filings before riveting. Carbon in pencils reacts with the Zinc/Aluminium coating on steel. Use ink to mark steel.
- Page 6 TUF 500 WALL CLADDING Step 2: NOTE: It is very important that the Wall Sheets are positioned exactly as shown in the cladding detail diagram on the previous page. Position Corner Wall Sheets. Check that the Lip is on the correct side of the sheet. While...
- Page 7 TUF 500 ROOF fig. 1 Step 1: Note: Condensation can form on the under side of shed roof. If building paper is required, fit now. Building paper will need to be supported by netting or roofing twine. Standard Roof: Position Roof Sheets as shown in fig 1. Make sure sheet joins at the back are flush. Riv- et sheet joins, one rivet 200mm back from edge front and back.
- Page 8 TUF 500 CLEAR ROOF PANEL (Optional) Clear Panel Brace fig. 3 Roof with Clear Panel: Handle Clear Panel with care. The Clear Panel will crack if not fitted correctly. Riveting: Pre-drill 3.3mm hole through Clear Panel and steel. Nailing: Pre-drill a 6mm hole through Clear Panel. Hammer in nails with caution.
- Page 9 TUF 500 DOOR NOTE: If shed has an optional security upgrade, please use Security door instructions on next page. Step 1: Place shed in final position. Check diagonal measurements are equal and shed is level before fitting door. Step 2:Hold Door in position (approximately 5mm down from Top Plate Flashing) and fit one rivet to top hinge.
- Page 10 FORTRESS SECURITY DOOR (Optional) Step 2: Hold Door in position (approximately 5mm down from Top Plate Flashing) and fit one rivet to top hinge. While still holding in position fit one rivet to bottom hinge. Step 1: Place shed in final position. Check diagonal meas- urements are equal and shed is level before fitting door.
- Page 11 TUF 500 FLOOR (Optional) Step 1: Select the two Floor Boards which have Step 2: Lay out remaining Floor Boards. Nail in checked out corners. Position at front and each Floor Board, two 50mm nails each back of the shed so they fit around Studs.
- Page 12 CLEAN UP Remove all metal filings with a soft brush or rag. Hose down roof and walls thoroughly. PAINTING Painting Zinc/Aluminium coated steel will extend its life in most environments The surface must be dry and free of dirt, oil, grease and other contaminants prior to painting, but no weathering of the surface is required ...
- Page 13 DURATUF PREMIUM SHED WARRANTY REFERENCE NO:_______________________ GUARANTEE TO CUSTOMER Congratulations on purchasing a Duratuf Storage Shed. With proper care and attention, this product will last many years. For your benefit PLEASE READ THE FOLLOWING INFORMATION CAREFULLY. WARRANTY ON METAL CLADDING...












Need help?
Do you have a question about the TUF 500 and is the answer not in the manual?
Questions and answers