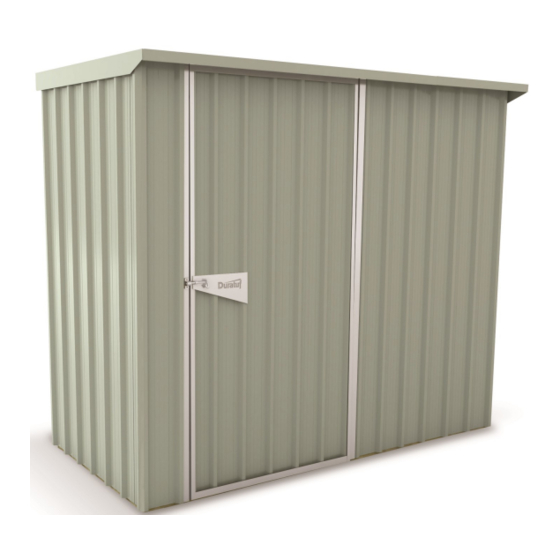
Table of Contents
Advertisement
Quick Links
Advertisement
Table of Contents

Summary of Contents for Duratuf Guardian Sheds GS73
- Page 1 ASSEMBLY INSTRUCTIONS GS73 BASE SIZE: 2.190m x 1.020m...
-
Page 3: Before You Start
HEX DRIVE SKILL SAW (timber floor only) WARRANTY REQUIREMENTS: The following maintenance process needs to be adhered to, to qualify for the steel warranty of your Duratuf Guardian shed. • Wash all surfaces annually using a hose and soft nylon brush. - Page 4 GS73 PARTS LIST CLADDING + FLASHING + HARDWARE PACK 1 DESCRIPTION DIAGRAM CHECKED Front Wall 1 Pan - 1.890m Front Wall - 1.890m Back Wall - 1.950m Back Wall 1 Pan - 1.950m Side Wall Angle- 1.905m Side Wall Angle - 1.935m Roof - 1.110m Roof 1 Pan - 1.110m Door Sheet Narrow - 1.850m...
- Page 5 GS73 PARTS LIST PACK 2 TIMBER DESCRIPTION DIAGRAM CHECKED Front/Back Bottom Plates - H4 (Green) 2.190 m Front/Back Top Plate - H1 (Red) 2.190 m Side Wall Bottom Plates - H4 (Green) 1.020 m Side Wall Top Plates - H1 (Red) 1.022m Spouting - 2.225m Ridge - 2.225m...
-
Page 6: Parts Location
PARTS LOCATION Roof Sheets Barge Flashing 4 Sheets + 1Pan Sheet Ridge Flashing Spouting Top Plate Side Back Wall Sheets 4 Sheets + 1Pan Sheet Top Plate Front Top Plate Back Front Wall Sheets Door Brace Hinge Door Sheets Padbolt Support Door Jambs Bottom Plate Front Door Side Flashing... - Page 7 FOUNDATION No doubt by now you will have decided what sort of base you are putting down. Please read the section that applies to your situation. If you choose to pour a concrete base you will need to decide whether you wish to raise the base plate of your shed. This allows the cladding to protrude below the surface of the concrete and ensures a water tight pad.
- Page 8 ASSEMBLE DOOR SELECT: 2 x 1.850 m Door Sheets Narrow) 2 x 0.945 m Door Top/Bottom Flashings 2 x 1.850 m Door Side Flashings 3 x Hinges 1 x Padbolt Support Flashing 2 x 1.160 m Door Brace Flashings 59 x Rivets fig.3 STEP 1: •...
- Page 9 ASSEMBLE SIDE PANELS SELECT: IMPORTANT—IF YOU CHOOSE TO RAISE YOUR TIMBER BASE PLATE –READ THE FOLLOWING; 2 x 1.905 m Side Wall Sheets (Angled) 2 x 1.935 m Side Wall Sheets (Angled) For sheds with Raised Base Plate option only (see page 6), deduct 2 x 1.022m Top Plates (Red) 30mm from measurement shown between Top and Bottom Plates on 2 x 1.020m Bottom Plates (Green)
- Page 10 ASSEMBLE BACK PANEL IMPORTANT—IF YOU CHOOSE TO RAISE YOUR TIMBER SELECT: BASE PLATE –READ THE FOLLOWING; 4 x 1.950 m Wall Sheets For sheds with Raised Base Plate option only (see page 6), deduct 1 x 1.950 m 1Pan Wall Sheet 30mm from measurement shown between Top and Bottom Plates on 1 x 2.190 m Top Plate (Red) all wall panels, so cladding protrudes 20mm below bottom plate...
- Page 11 ASSEMBLE FRONT PANEL IMPORTANT—IF YOU CHOOSE TO RAISE YOUR TIMBER SELECT: BASE PLATE –READ THE FOLLOWING; 2 x 1.890 Wall Sheet For sheds with Raised Base Plate option only (see page 6), deduct 1 x 1.890 1Pan Wall Sheet 30mm from measurement shown between Top and Bottom Plates on 1 x 1.690 Top Plate (Red) all wall panels, so cladding protrudes 20mm below bottom plate 1 x 1.690 Bottom Plate (Green)
-
Page 12: Wall Panel Assembly
WALL PANEL ASSEMBLY SELECT: 4 x Pre-made Wall Panels SIDE 16 x 40mm Screws OVERLAPS BACK 16 x Rivets TOP PLATE STEP 1: BACK WALL • Stand the Back Panel and the Side Panel BOTTOM PLATE up using someone to support the panels while they are screwed together. -
Page 13: Roof Assembly
ROOF ASSEMBLY IMPORTANT SELECT: Use 50mm Clouts only on outside ribs covered by Barge flashings and back wall top plate. Use Roofing Screws on all other ribs. Predrill holes using a 4 x 1.110 m Roof Sheets 3.5mm drill bit. 1 x 1.110 m 1Pan Roof Sheets 1 x 2.225 m Spouting IMPORTANT—FOR SHEDS WITH OPTIONAL CLEAR ROOF PANEL... - Page 14 Secure your shed using Treated Timber Pegs or a Bolt Down Kit TIMBER PEGS—WOODEN FLOOR • The optional Duratuf Timber Peg Down Kit includes six H5 treated timber pegs that can be hammered into the ground and then at- tached to the Base Plate with stainless steel screws. A Guardian timber floor can then be fitted on top of the Base Plate if required.
-
Page 16: Year Warranty
20 YEAR WARRANTY Riverlea Group Ltd warrant that the cladding used in the manufacture of the Guardian shed will not rust within 20 years from the date of purchase. Any liability for product failure that may arise will be limited to repair or replacement of the defective product and will only apply for the benefit of the original purchaser.















Need help?
Do you have a question about the Guardian Sheds GS73 and is the answer not in the manual?
Questions and answers