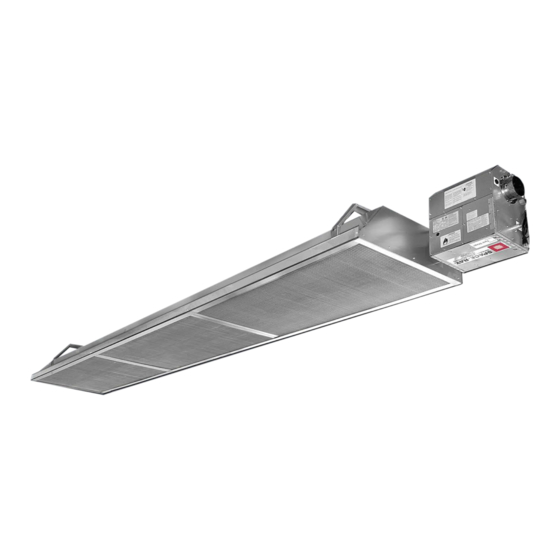
Table of Contents
Advertisement
Quick Links
INSTALLATION AND OPERATION INSTRUCTIONS
OWNER / INSTALLER: For your safety this manual must be carefully and thoroughly read and
understood before installing, operating or servicing this heater.
GOLF RANGE AND HOSPITALITY
INFRARED RADIANT TUBE HEATER
Single and Two Stage Push Through System (Positive Pressure)
PGR (20FT):
PGR (30FT):
!INSTALLER: This manual is the property of the owner. Please present this manual to the
owner when you leave the job site.
▲WARNING: Improper installation, adjustment, alteration, service, or maintenance can
cause property damage, injury or death. Read the installation, operation and maintenance
instructions thoroughly before installing or servicing this equipment.
IF YOU SMELL GAS:
! DO NOT try to light any appliance.
! DO NOT touch any electrical switch; DO NOT use any
telephone in your building.
! IMMEDIATELY call your gas supplier from a neighbor's
telephone. Follow the gas supplier's instructions. If you
cannot reach your gas supplier, call the fire department.
!IMPORTANT: SAVE THIS MANUAL FOR FUTURE REFERENCE.
Post Office Box 36485 (28236) • 1700 Parker Drive (28208) • Charlotte, North Carolina
Phone (704) 372-6391 • Fax (704) 332-5843 • www.spaceray.com • email: info@spaceray.com
Models:
(40, 50, 60, 75, 80, 100, 125) N5/L5/N7/L7
(50, 60, 75, 80, 100, 125) N5/L5/N7/L7
FOR YOUR SAFETY
Scan warranty QR code on the right to
register your product.
SPACE-RAY
DO NOT store or use gasoline or other
flammable vapors and liquids in the vicinity of
this or any other appliance.
Form 43343120
July 2021
Advertisement
Table of Contents
Troubleshooting
















Need help?
Do you have a question about the PGR 40-N5 and is the answer not in the manual?
Questions and answers