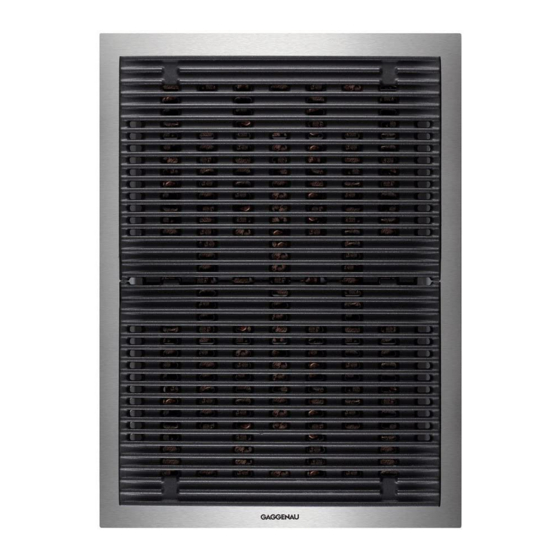
Gaggenau Vario 400 Series Cut-Out Dimensions
Hide thumbs
Also See for Vario 400 Series:
- Use and care manual (72 pages) ,
- Installation instructions manual (40 pages) ,
- Manual (7 pages)
Advertisement
Table of Contents
- 1 Cut-Out Dimensions for Vario 400 Series Combinations. Surface-Mount Installation
- 2 Cut-Out Dimensions for Vario 400 Series Combinations. Flush Installation
- 3 Cut-Out Dimensions for Vario 400 Series Combinations. Calculating Tool for the Cut-Out Width
- 4 Installation with Appliance Cover for Vario 400 Series
- Download this manual
Cut-out dimensions for Vario 400 series combinations. Surface-mount installation.
The drawings listed below show the cut-out dimensions for Vario 400 series appliance combinations for a
While taking into consideration the previous page and the drawings specified below, the installer can define the suitable cut-out
dimensions. The combinations listed here are only sample combinations.
The connection strip VA 420 010 must be provided for surface mounting combinations.
Sample combinations without VL 414 ventilation element:
14 ³⁄₁₆"
±¹⁄₁₆"
( 360
)
±2
14 ¹⁵⁄₁₆"
( 380 )
44 ⁵⁄₁₆"
( 1126
14 ¹⁵⁄₁₆"
14 ¹⁵⁄₁₆"
( 380 )
( 380 )
⅛"
( 3 )
45 ¹⁵⁄₁₆"
14 ¹⁵⁄₁₆"
( 380 )
⅛"
( 3 )
50 ¹⁄₁₆"
14 ¹⁵⁄₁₆"
( 380 )
⅛"
( 3 )
Without cover
19� ⅜"
( 492
±2
±¹⁄₁₆"
)
±2
14 ¹⁵⁄₁₆"
( 380 )
⅛"
( 3 )
±¹⁄₁₆"
( 1167
)
±2
31 ⅝"
( 804 )
±¹⁄₁₆"
( 1271
)
±2
35 ¾"
( 908 )
⁹⁄₁₆"
( 14 )
±¹⁄₁₆"
20� ½"
)
( 520 )
⁹⁄₁₆"
( 14 )
14 ¹⁵⁄₁₆"
⅛"
14 ¹⁵⁄₁₆"
⅛"
14 ¹⁵⁄₁₆"
45 ⅛"
- ⁶⁄₈"
44 ⁵⁄₁₆"
14 ¹⁵⁄₁₆"
⅛"
31 ⅝"
48 ¾"
- ⁶⁄₈"
45 ⁵⁄₁₆"
±¹⁄₁₆"
14 ¹⁵⁄₁₆"
⅛"
35 ¾"
50 ¹³⁄₁₆"
- ⁶⁄₈"
50 ¹⁄₁₆"
Numbers indicated
inside parenthesis (
surface
With cover
³⁄₁₆"
( 5 )
20� ¼"
±¹⁄₁₆"
( 515
)
±2
⁹⁄₁₆"
( 15 )
( 380 )
Appliance
( 3 )
Connection strip VA 420
( 380 )
Appliance
( 3 )
Connection strip VA 420
( 380 )
Appliance
( 1146 )
- ( 20 )
Overhang
( 1126
)
Cutout
±¹⁄₁₆"
±2
( 380 )
Appliance
( 3 )
Connection strip VA 420
( 804 )
Appliance
( 1187 )
- ( 20 )
Overhang
( 1167
)
Cutout
±2
( 380 )
Appliance
( 3 )
Connection strip VA 420
( 908 )
Appliance (36" cooktop)
( 1291 )
±¹⁄₁₆"
- ( 20 )
Overhang
( 1271
)
±¹⁄₁₆"
±2
Cutout
www.gaggenau.com/us
Revised: 31 March 2020
) = mm
mounting.
21� ¹⁄₁₆"
( 535 )
Advertisement
Table of Contents

Subscribe to Our Youtube Channel
Summary of Contents for Gaggenau Vario 400 Series
- Page 1 Cut-out dimensions for Vario 400 series combinations. Surface-mount installation. The drawings listed below show the cut-out dimensions for Vario 400 series appliance combinations for a surface mounting. While taking into consideration the previous page and the drawings specified below, the installer can define the suitable cut-out dimensions.
- Page 2 Cut-out dimensions for Vario 400 series combinations. Flush installation. The drawings listed below show the cut-out dimensions for Vario 400 series appliance combinations for a flush mounting. While taking into consideration the previous page and the drawings specified below, the installer can define the suitable cut-out dimensions.
- Page 3 Cut-out dimensions for Vario 400 series combinations. Calculating tool for the cut-out width. Calculation of the width of the cut-out for a surface mounting Example using a combination of VI 414, VI 422, VP 414 and 2 VL 414. ⅛"...
- Page 4 Installation with appliance cover for Vario 400 series If installing with the VA 440 appliance cover, take into account the additional space required for the depth. Furthermore, you must ensure that there is an asymmetrical alignment in the cut-out depth.















Need help?
Do you have a question about the Vario 400 Series and is the answer not in the manual?
Questions and answers