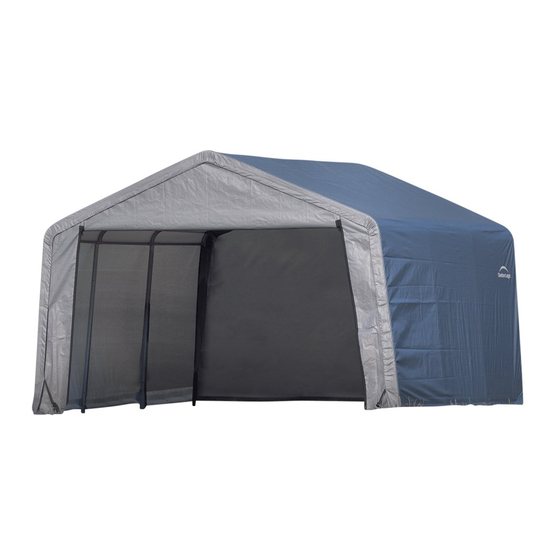Advertisement
Quick Links
12x12x8 House Style
Please read instructions completely before assembly
Cross Rail Plain Ends
Cross Rail Swedged Ends
Swedged Rafter Pole
Swedged Rafter Pole
Swedged Side Pole
Swedged Middle Tube
3-Way Side Connectors
4-Way Side Connectors
3-Way Top Connectors
4-Way Top Connectors
Bent Corner Leg
All-Weather Cover
2 Zipper Door
Back Panel
11-Pc 4Ribs
Description
24"L
24"L
39"L
23.4"L
22"L
32.3"L
Grey /w
Part #
Qty.
13344
15
13345
15
13347
16
13342
8
4
13341
13346
4
13303
2
13302
2
13301
4
13304
2
13305
2
13309
4
13380
1
1
10012
1
10011
#70443
A A T T T T E E N N T T I I O O N N : :
B B O O L L T T S S A A R R E E N N O O T T
N N E E E E D D E E D D O O R R
I I N N C C L L U U D D E E D D F F O O R R E E V V E E R R Y Y
C C O O N N N N E E C C T T I I O O N N B B U U T T
M M A A Y Y B B E E P P U U R R C C H H A A S S E E D D
B B Y Y C C A A L L L L I I N N G G T T H H E E
N N U U M M B B E E R R B B E E L L O O W W
F F O O R R M M I I S S S S I I N N G G O O R R
R R E E P P L L A A C C E E M M E E N N T T P P A A R R T T S S
O O R R
Q Q U U E E S S T T I I O O N N S S
P P L L E E A A S S E E C C O O N N T T A A C C T T
C C U U S S T T O O M M E E R R S S E E R R V V I I C C E E : :
1 1 . . 800.524.9970
17 Wood Street
West Haven, CT
06516
Manufactured Under
U.S. Patent's
D415,571 D409,310
D430,306 D414,564
Other Patents Pending
1-70443
8/26/04
PAGE 1
Advertisement

Summary of Contents for ShelterLogic 70443
- Page 1 12x12x8 House Style #70443 11-Pc 4Ribs Grey /w Please read instructions completely before assembly A A T T T T E E N N T T I I O O N N : : B B O O L L T T S S A A R R E E N N O O T T...
- Page 2 Description Part # Qty. A A T T T T E E N N T T I I O O N N : : B B O O L L T T S S A A R R E E N N O O T T 4-Way Cover Rail Clamp 13201 N N E E E E D D E E D D O O R R...
- Page 3 Layout Roof Parts 13304 13303 13302 13347 13342 13342 13347 13345 13345 13345 Note: When Installed the welded socket 13344 13344 13344 for the cross rail must be below the bend 13301 13301 13305 13347 13342 13342 13347 13301 13303 13302 13345 13345...
- Page 4 4. Anchor Shelter Place the frame in its final position and check that it measures 12' in width and is square across opposite corners. See Fig. 8 below. Fig. 9 Screw the (4) 15" temporary augers into the earth at the four corners.
- Page 5 Pull cover over frame. The welded-in ropes should be at the front and back corners of the garage. Note: The pocket at the base, running along the sides of the cover, should be on the inside. Loosen the (4) turnbuckles and tie the ropes loosely to each one.















Need help?
Do you have a question about the 70443 and is the answer not in the manual?
Questions and answers