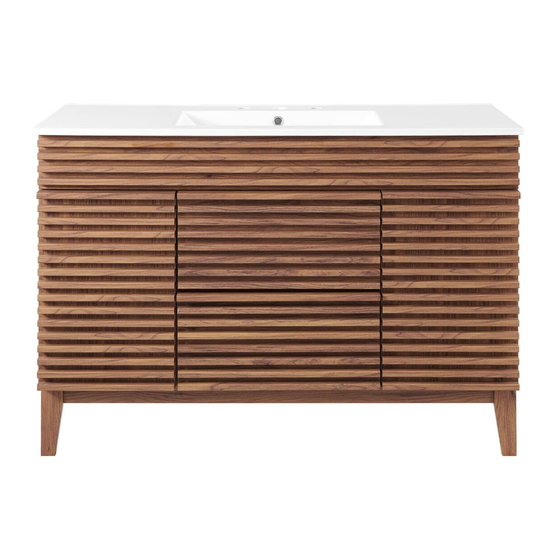
Advertisement
Quick Links
Thank you for purchasing the MODWAY
Before you start, here are some helpful advice:
1.We suggest you spend a short time reading through this leaflet and then follow the simple step-by-step
instructions.
2.
Owing to the size and weight of the Cabinet, we recommend that
padded area, in the room that it is intended for. Approximate assembly time: 70 minutes.
3.Please do not use any tools other than those provided or recommended in these instructions.
4.Please do not throw away any of the packaging or instructions until you have checked all the components and
hardware and the furniture is fully assembled.
5.Assemble all components loosely until advised to tighten. Depending on use, it may be necessary to tighten the
components from time to time, so please save the tools that have been provided.
6.Please keep all pieces out of reach of children.
x 14
x 9
CABINET !
x 24
x 9
it is assembled by two adults, on a carpeted or
x 8
x 14
x 18
Advertisement

Summary of Contents for modway EEI-4439
- Page 1 CABINET ! Thank you for purchasing the MODWAY Before you start, here are some helpful advice: 1.We suggest you spend a short time reading through this leaflet and then follow the simple step-by-step instructions. Owing to the size and weight of the Cabinet, we recommend that it is assembled by two adults, on a carpeted or padded area, in the room that it is intended for.
- Page 2 Bottom Board Side Board Left Side Board Right Front Skirt 1 Front Skirt 2 Front Drawer 1 Front Drawer 2 Side Drawer Left 1 Side Drawer Right 1 x2 Back Drawer 1 Side Drawer Left 2 Side Drawer Right 2 Support Drawer 1 Support Drawer 2 Bottom Drawer 1...
- Page 3 x 18...
- Page 4 12 K...
- Page 5 C x 8 W x 1 C x 4 W x 1...
- Page 7 W x 1 Gx16 I x 8...
- Page 12 TOP VIEW...
- Page 13 Determine your desired height (Y), then subtract by 106 mm. This is the drill holes height from the floor (Z). ( Y ) Exclude height of basin ( Z )
- Page 14 Please use minimum 2 holes on group 1 and group 3, and minimum 1 hole on group 2, to apply the wall plug and screw. Use additional holes when necessary. * Long Bracket group 1 group 2 group 3 Different wall materials require unique wall fasteners. The wall plugs (P) and screws (L) are designed for fixing to concrete walls only.
- Page 16 Sold Separately Assembly is complete. The Cabinet is ready to enjoy now !
















Need help?
Do you have a question about the EEI-4439 and is the answer not in the manual?
Questions and answers
I need manual for EEI - 4340. When I enter that the manual for EEI+4339 pops up. Are they the same with exception of part 8 with legs for the 4340?