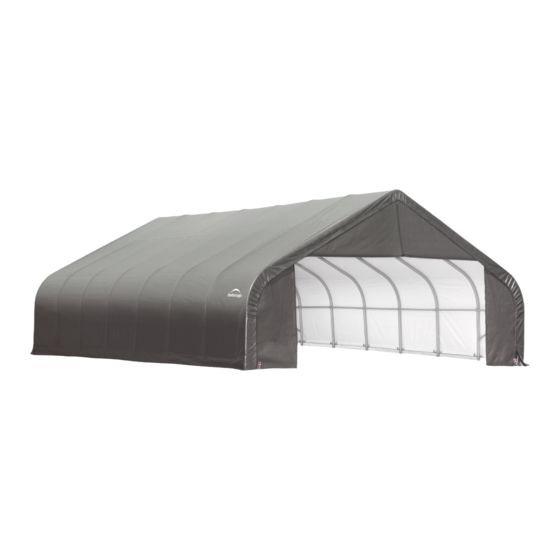
Advertisement
Quick Links
30'W x 16' or 20'H Peak Style Shelter
Frame Assembly Instructions
FoR SIZeS:
30' W. x 16' H.
30' W. x 20' H.
Recommended ToolS
Please read instructions COMPLETELY before assembly. This shelter MUST be securely anchored.
THIS IS A TEMPORARY STRUCTURE AND NOT RECOMMENDED AS A PERMANENT STRUCTURE.
Before you start: 3+ individual recommended for assembly.Assembly time is dependent upon the size
of your building. Allow approximately 15 minutes for every foot in building length.
1-800-524-9970
Canada:
150 Callender Road
1-800-559-6175
Watertown, CT 06795
www.shelterlogic.com
8/27/10
Page 1
05_10B163_0E
Advertisement

Summary of Contents for ShelterLogic Peak Style Shelter Frame
- Page 1 Before you start: 3+ individual recommended for assembly.Assembly time is dependent upon the size of your building. Allow approximately 15 minutes for every foot in building length. 1-800-524-9970 Canada: 150 Callender Road 1-800-559-6175 Watertown, CT 06795 www.shelterlogic.com 8/27/10 Page 1 05_10B163_0E...
-
Page 2: Warranty
ATTenTIon: This shelter product is manufactured with quality materials. It is designed to fit the ShelterLogic custom fabric cover included. ® , LLC ShelterLogic Shelters offer storage and protection from damage caused by sun, light rain, tree sap, animal - bird excrement ®... - Page 3 TOP CREST, 60X1151,3X2,6T 3H GRY 800383 SIDE BEND, 60X1866X2,6T SWG 3 H GRY 800386 LEG BEND, 60 X1949,4X2,6T SWG 4H GRY 800435 www.shelterlogic.com RAFTER PIPE, 60X1885,9X2,6T SWG 3H GRY 800385 150 Callender Road RAFTER, 60X1600X2,6T SWG 2H GRY 800384 Watertown, CT 06795 DESCRIPTIOn PART NO.
- Page 4 800390 TRUSS BRACE, 38X828X1,2T, [32-5/8 H-H] GRY 800391 TRUSS BRACE, PLAIN 38X1808X1,2T GRY 800389 TOP CREST, 60X1151,3X2,6T 3H GRY 800383 www.shelterlogic.com SIDE BEND, 60X1866X2,6T SWG 3 H GRY 800386 150 Callender Road RAFTER, 60X1600X2,6T SWG 2H GRY 800384 ItEM DESCRIPTIOn PART NO.
- Page 5 BASIc FRAme ASSemBlY NOTE FOR FRAME EXTENSION kIT: 30' x 20' x 16' is the base frame dimension. Your model may have more middle ribs than shown in the illustrations. You will receive one extra rib for every extra 4 feet of building length that you purchase.
- Page 6 2b. ASSemBle end And mIddle RIBS (20 FT. HIGH): Assemble end and middle ribs as shown in Detail B and Detail C. Securely fasten all of the joints with the hardware indicated. 800383 800391 800384 800384 800385 800385 800390 800389 800386 800386 #11131...
- Page 7 3. InSTAll SIde RAIlS And SHelTeRlock ™ STABIlIZeR BlockS: DETAIL D A. Place assembled first end rib in the staked area. Place the ShelterLock on the upright as shown in ™ Detail D. From the outside of the rib insert the bolt through the upright and then through the ShelterLock ™...
- Page 8 5. InSTAll ToP RAIl: Place the first top rail under each end rib and secure it with a bolt as shown in Detail F. The same cross rail should lay on top all of the middle ribs. Secure the rails to the frame with the hardware indicated in Detail F.
- Page 9 7. end dooR PAnel InSTAllATIon A. Hold end panel at the top center with white inner surface facing inside of the shelter. (If you purchased the white cover, the inner face has the visible weld seams.) Wrap the edges of the fabric panel around the end rib. B.
- Page 10 DETAIL L noTe: cHeck THAT YoUR coVeR IS DETAIL M coRRecTlY PlAced on THe FRAme. The ShelterLogic logo should line up on the left front and ® right rear corners near the top rail. If the logo is not legible, the cover has not been put on the frame correctly.
- Page 11 9. SlIdInG coVeR RAIl ASSemBlY: A. After cover is installed and centered on frame, Insert PN (11105) Sliding cover rail into pocket on cover top. B. Inside slits/pockets in cover top, bolt 3 and 4 Way Clamps, cover and cover rail together and in to place on the frame.
- Page 12 Thread webbing Into Ratchet DETAIL O noTe: cHeck THAT YoUR coVeR IS coRRecTlY PlAced on THe FRAme. The ShelterLogic logo should line up on the left front and right rear corners near the top rail. If the logo is not legible, the ®...













Need help?
Do you have a question about the Peak Style Shelter Frame and is the answer not in the manual?
Questions and answers