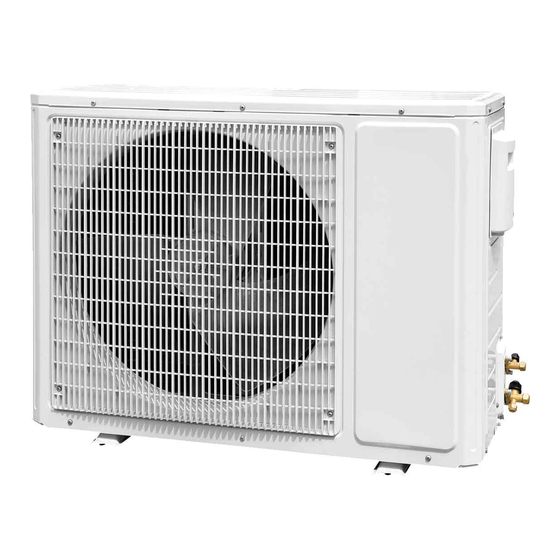
Gree U-Match Series Owner's Manual
Floor ceiling type unit indoor/outdoor
Hide thumbs
Also See for U-Match Series:
- Service manual (149 pages) ,
- Owner's manual (72 pages) ,
- Manual (35 pages)
Table of Contents
Advertisement
Advertisement
Table of Contents















Need help?
Do you have a question about the U-Match Series and is the answer not in the manual?
Questions and answers