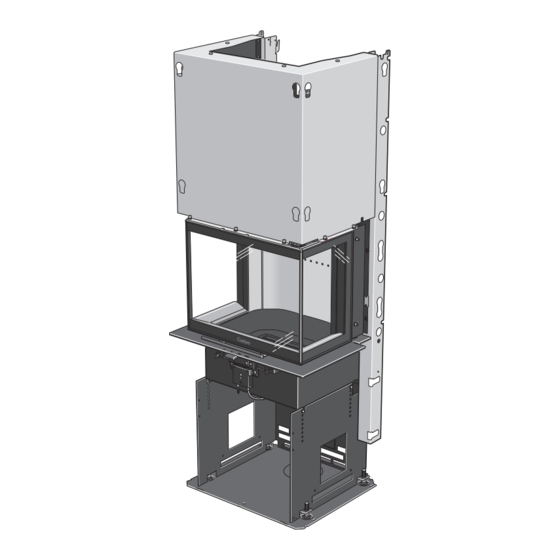
Nibe Contura Ci60 Installation Instructions Manual
Hide thumbs
Also See for Contura Ci60:
- Operation instructions manual (16 pages) ,
- Service manual (20 pages)
Advertisement
Quick Links
Advertisement

Summary of Contents for Nibe Contura Ci60
- Page 1 Installation instructions Ci60 contura.eu...
- Page 2 Emissions of hazardous substances Pass Nominal output 6 kW Efficiency Flue gas temperature in connector at nominal 334°C output The undersigned is responsible for the manufacture and conformity with the declared performance. Niklas Gunnarsson, Business area manager NIBE STOVES Markaryd, June 24, 2019...
-
Page 3: Table Of Contents
CONTENTS A warm welcome to Contura. Welcome to the Contura family. We hope you will get a great deal of pleasure from your new insert. Congratulations on your purchase of a Contura insert. You have acquired a reliable quality product with a timeless design and long service life. -
Page 4: Technical Specifications
FACTS Technical General information Hearth plate This manual contains instructions on how To protect the floor in front of the hearth specifications to install the Contura i60. We recommend from falling embers, a non-combustible the insert be installed by a qualified floor covering must be placed at least 300 Model tradesperson to ensure it functions safely... -
Page 5: Important Dimensions
IMPORTANT DIMENSIONS/PRIOR TO INSTALLATION Important dimensions Ci60 Air inlet Ø100 130 lead-in floor Prior to installation Opening a side glass panel... - Page 6 PRIOR TO INSTALLATION...
- Page 7 PRIOR TO INSTALLATION 10 mm...
- Page 8 PRIOR TO INSTALLATION Performance check Check the performance of the insert as follows: Use the adjustable feet to level the insert. Check that the door can be opened and closed. Check that the damper knob can be moved back and forth to the max.
- Page 9 PRIOR TO INSTALLATION Installing the metal ba± e plates...
- Page 10 PRIOR TO INSTALLATION Removing the hearth cladding...
- Page 11 PRIOR TO INSTALLATION...
- Page 12 OPTION Installing Powerstone Option...
-
Page 13: Installation
INSTALLATION Installation Make sure that the installation complies with national and regional regulations. The installation must be approved by an authorised inspector. Combustion air supply Supply of combustion must be provided. Combustion air can be drawn directly via a duct from outside, or indirectly via a vent in the outer wall of the room where the stove is placed. -
Page 14: Chimney
CHIMNEY/SELF-CLOSING DOOR Chimney The insert is approved for connection to a chimney designed to Note that sharp bends and horizontal lengths in a flue pipe reduce withstand flue gas temperatures of up to 350°C. The external the draft in the chimney. The maximum horizontal length of flue diameter of the connection sleeve is Ø... -
Page 15: Recessing The Insert
RECESSING THE INSERT Recessing the insert When recessing the insert, adjacent walls that are not classed as When connecting a steel flue, please refer to the particular fire walls or are considered unsuitable for exposure to heat must manufacturer’s installation instructions. Observe the be protected by non-combustible building material in accordance requirements for safe distances from the steel flue to combustible with the specifications below. -
Page 16: Recess Example
RECESSING THE INSERT Recess example Unless otherwise stated, these Wall made of combustible material are the minimum dimensions. Aerated wall, comprising at least a 50 mm calcium silicate board and an air space. There must be a 20 mm air space between the building board and the combustible wall. - Page 17 RECESSING THE INSERT Avtätning Sealing Avtätning Heat shield Sealing Heat shield Area ext. min. 300 cm Area out min. 300 cm Area ut min. 300 cm Area ext. min. 300 cm Area ut min. 300 cm Area out min. 300 cm 20 mm Luftspalt 20 mm Air gap 20 mm Luftspalt...
- Page 20 NIBE AB · Box 134 · 285 23 · Markaryd · Sweden contura.eu Contura reserves the right to change dimensions and procedures specified in these instructions without prior 811412 IAV SE-EX Ci60-0 notice. Access the latest version at contura.eu 2019-07-09...














Need help?
Do you have a question about the Contura Ci60 and is the answer not in the manual?
Questions and answers