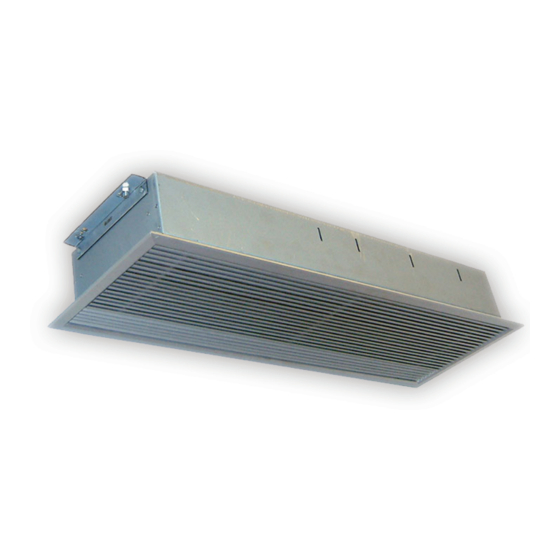Table of Contents
Advertisement
Quick Links
HSACR X Recessed
Ceiling Heaters
Installation and Operating Instructions
for use with the standard remote switch
IMPORTANT SAFEGUARDS
WHEN USING ANY ELECTRICAL APPLIANCE, BASIC SAFETY
PRECAUTIONS SHOULD ALWAYS BE FOLLOWED.
PLEASE READ ALL INSTRUCTIONS CAREFULLY
AND RETAIN FOR FUTURE REFERENCE.
IF IN ANY DOUBT ABOUT THE INSTALLATION OR USE OF THIS
PRODUCT, CONSULT A COMPETENT ELECTRICIAN.
Advertisement
Table of Contents

Summary of Contents for Heatstore HSACR X Series
- Page 1 HSACR X Recessed Ceiling Heaters Installation and Operating Instructions for use with the standard remote switch IMPORTANT SAFEGUARDS WHEN USING ANY ELECTRICAL APPLIANCE, BASIC SAFETY PRECAUTIONS SHOULD ALWAYS BE FOLLOWED. PLEASE READ ALL INSTRUCTIONS CAREFULLY AND RETAIN FOR FUTURE REFERENCE. IF IN ANY DOUBT ABOUT THE INSTALLATION OR USE OF THIS PRODUCT, CONSULT A COMPETENT ELECTRICIAN.
-
Page 2: General Information
This manual describes installation and operation for Heatstore HSACR X recessed air curtains for discreet mounting in suspended ceilings or above a doorway. Introduction Best performance is achieved when the heater is sited above a frequently opened external door as the airstream can prevent heat loss. -
Page 3: Electrical Supply
Figure 2: Grille dimensions. Electrical Supply Electrical supply is 240V single phase. It is recommended that the electrical supply to the base unit is via an appropriate switched isolator in accordance with the relevant regulations and must be via a fused isolator having a contact separation of greater than 3mm on all poles. -
Page 4: Installation
Clearance distances It is recommended that a minimum clearance of 100mm is allowed around the case and 55mm above. The clearance allows for cable entry and prevents combustible surfaces overheating. Figure 5: Ceiling cut-out 6kW model. The minimum mounting height (floor to grille) is 2m. - Page 5 Figure 7 Figure 8 F Fan Two independent live H1 Heating element 1 feeds must be used on Figure 9: Mains supply direct to heater H2 Heating element 2 4.5kW and 6kW models as N Neutral shown in these diagrams E Earth Figure 10: Mains supply via remote switch The height between the ceiling face and the top of the air curtain case needs...
-
Page 6: Electrical Connections
HSACR3000X HSACR4500X HSACR6000 WIRED TERMINALS H1+H2+F 3000W 4500W 6000W H1+F 1000W 1500W 2000W H2+F 2000W 3000W 4000W Figure 11: Wiring of heaters without using remote Please note the ‘F’ terminal must always be connected switch supplied Figure 12: Circuit Diagram 3kW model Figure 13: Circuit Diagram 4.5kW model Figure 14: Circuit Diagram 6kW model Electrical Connections... -
Page 7: Operation
Regulations for the Electrical Equipment of Buildings. With grille removed, connect the electrical supply and controls wiring to the appropriate terminals (See relevant wiring diagram section) The unit has four holes for the cable entry, two on the top and two on the side. -
Page 8: Specification
This product has a Two Year Service Warranty. If the heater does not operate, disconnect from the mains. A competent service engineer should be consulted to identify the nature of the fault, or contact the Heatstore Technical department for assistance.















Need help?
Do you have a question about the HSACR X Series and is the answer not in the manual?
Questions and answers