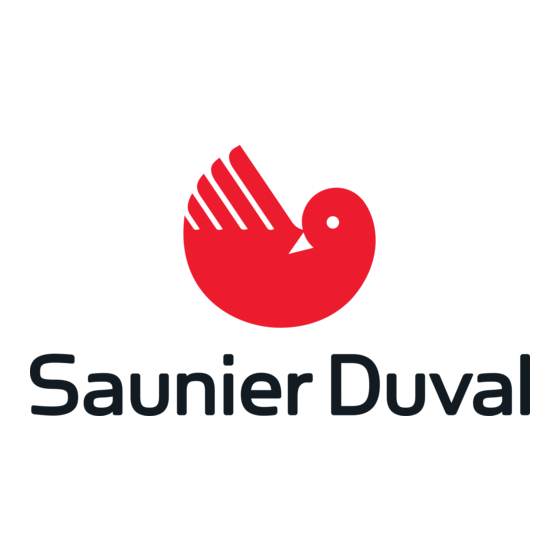
Table of Contents
Advertisement
Saunier Duval Clima, S.A.
Safety Regulations .......................................................................................................3
Indoor Unit Dimensions ............................................................................................................................. 4
Fixing the Unit ........................................................................................................................................... 5
Location..................................................................................................................................................... 6
Pipe lenght ................................................................................................................................................ 6
Dimensions ............................................................................................................................................... 6
Installation Details ................................................................................................................................ 7 - 8
Wiring Diagrams ...........................................................................................................9
INSTALLATION MANUAL
SDC/H 050 D
SDC/H 105T D
SDC/H 070 D
SDC/H 130 D
SDC/H 085 D
SDC/H 160 D
SDC/H 105 D
SDC/H 120 M2D
Advertisement
Table of Contents

Summary of Contents for Saunier Duval SDC/H 050 D
-
Page 1: Table Of Contents
Saunier Duval Clima, S.A. INSTALLATION MANUAL SDC/H 050 D SDC/H 105T D SDC/H 070 D SDC/H 130 D SDC/H 085 D SDC/H 160 D SDC/H 105 D SDC/H 120 M2D Safety Regulations .......................3 Indoor unit installation Indoor Unit Dimensions ..........................4 Fixing the Unit ............................ -
Page 3: Safety Regulations
If they have not, this may cause electrical discharges or fires. IMPORTANT NOTES • Saunier Duval, along the lines of its continuos product This unit should be installed and used in com- quality improvement policy, reserves the rights to modify pliance of the following: the specifications without previous notice. -
Page 4: Indoor Unit Dimensions
2- INDOOR UNIT INSTALLATION Decide the mounting position together with the customer as follows: 1. INDOOR UNIT - Install the unit where the drain pipe can be easily installed. - Take servicing, etc. into consideration and leave the spaces for the aftersale service. INDOOR UNIT DIMENSIONS - It is very important to place a siphon at every drainage outlet. -
Page 5: Indoor Unit Installation
2- INDOOR UNIT INSTALLATION 2.1 INITIAL CHECK 2.2 FIXING THE UNIT - Use the appropriate fasteners for each structure type • Install indoor unit allowing for enough clearance around paying special attention to any possible transmission the unit so there is room for handling and maintenance of vibrations and noise. -
Page 6: Outdoor Unit Installation
3- OUTDOOR UNIT INSTALLATION 1. OUTDOOR UNIT (1) If possible, do not install the unit where it will be exposed to direct sunlight. (2) Install de outdoor unit in a place where it will be free from being dirty or getting by rain as much as possible. (3) During heating operation, drain water fl ows from the outdoor unit. -
Page 7: Dimensions
3- OUTDOOR UNIT INSTALLATION 2- OUTDOOR UNIT INSTALLATION 3. CHECKING THE PIPE CONNECTIONS FOR GAS LEAKING - Set the unit on a strong stand, install protective rubber pieces under it. - For both the indoor and outdoor unit sides, check the - Do not install the unit directly on the ground, joints for gas leaking by the use of a gas leakage detec- because it will cause trouble. - Page 8 3- OUTOOR UNIT INSTALLATION - Fully open the valve stems of both 3- way valves using a hexagon wrench. (After the valve stem begins to turn, (3) The circuit breaker is installed in the permanent wiring. turn it with a torque of less than 2.9 N- m (30 kgf- cm) Always use circuit that can trip all the poles of the until its stop turning.) wiring and has an isolation distance of at least 3 mm.
-
Page 9: Wiring Diagrams
Riht section mm Power Supply* Up to 25 m. Magnetothermique Differential MODELS Type D 1∆n (V/Ph/Hz) Manoeuvre Force SDC/H 050 D 230/1/50 15 A 0,03 A SDC/H 070 D 230/1/50 20 A 0,03 A SDC/H 085 D 230/1/50 25 A... - Page 10 www.saunierduval.es...













Need help?
Do you have a question about the SDC/H 050 D and is the answer not in the manual?
Questions and answers